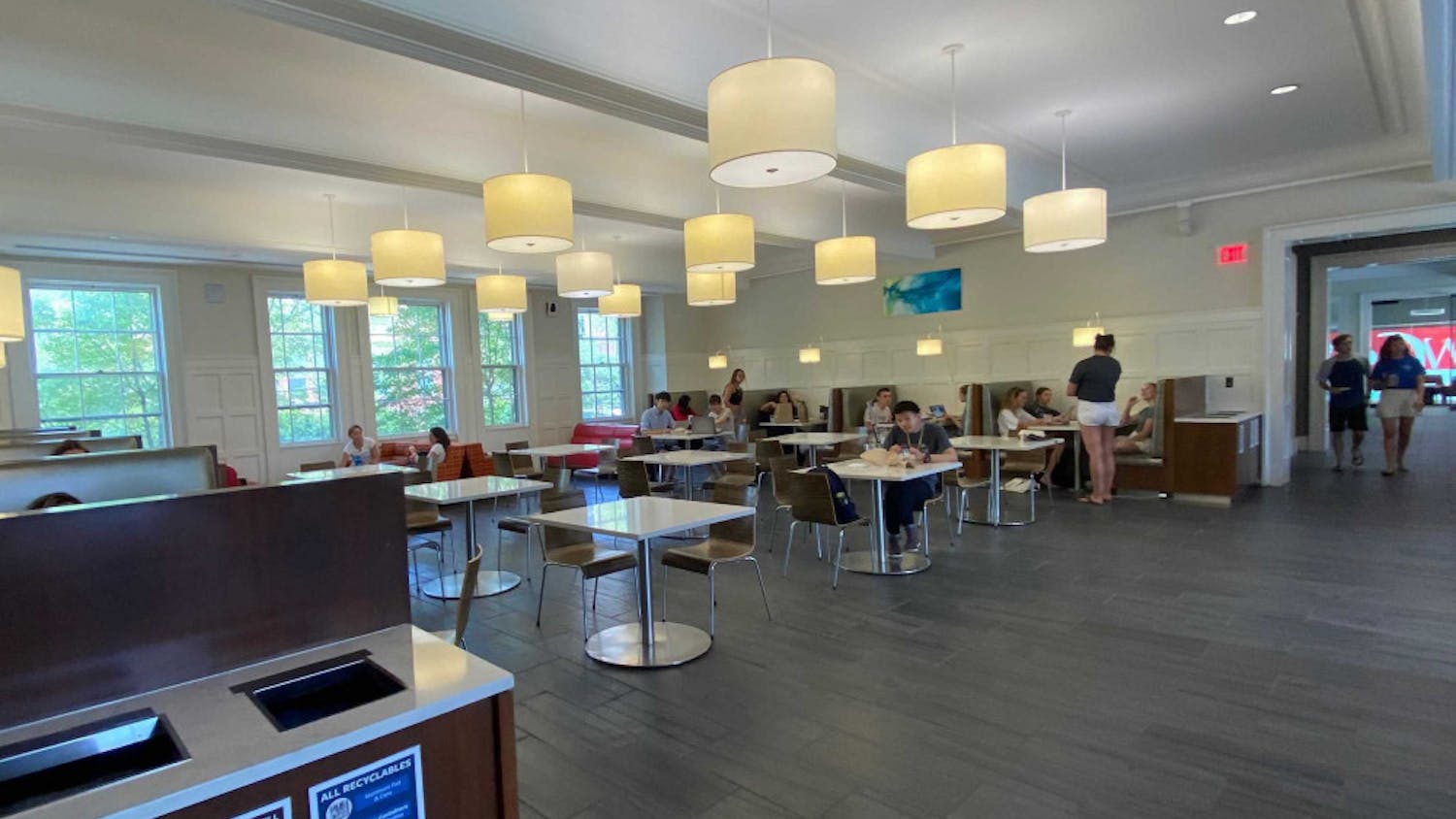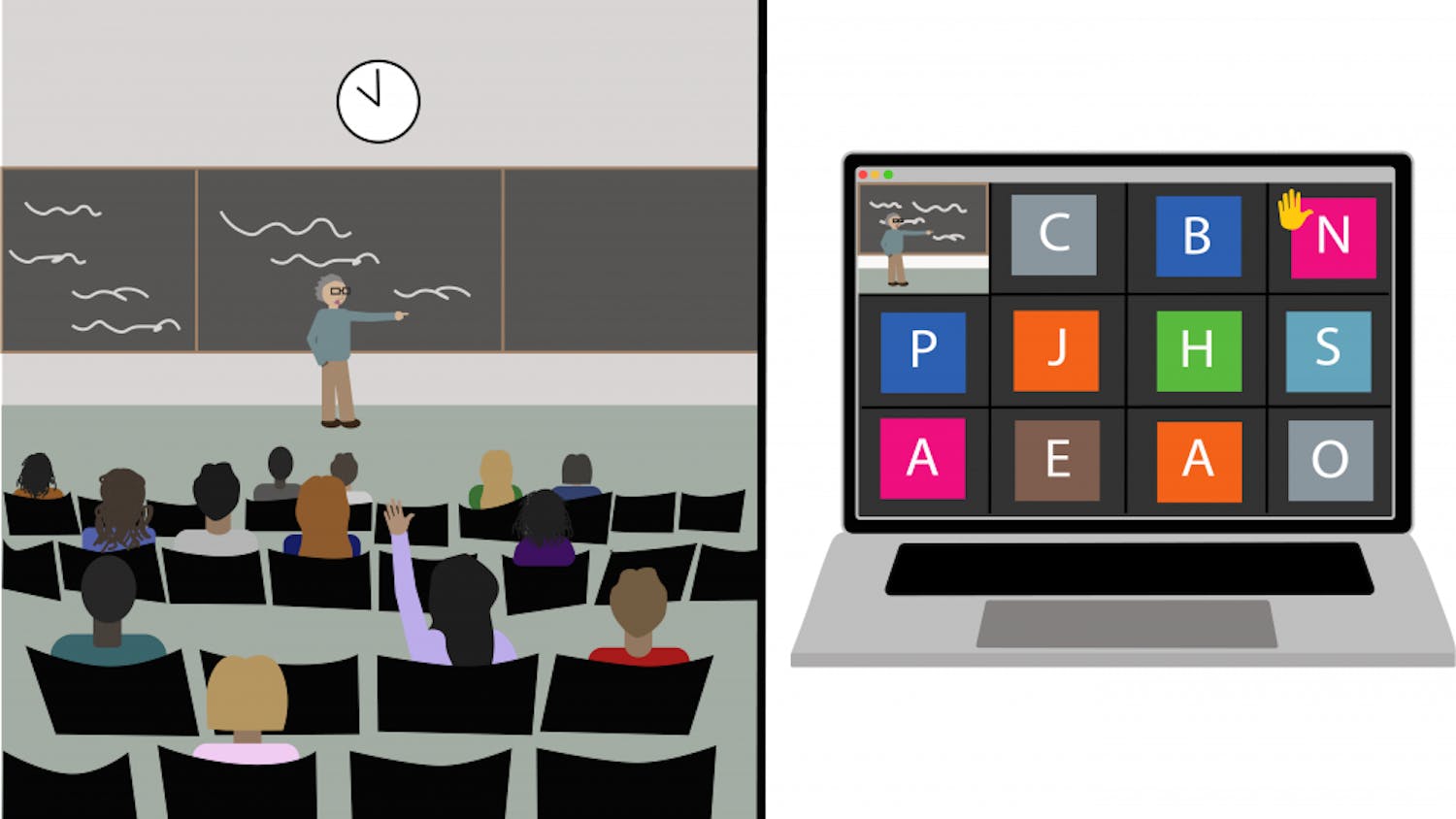A $30 million Creative Arts Center, which will stand at the intersection of Waterman Street and the proposed site for The Walk, is now in the fund-raising and programming stages, according to faculty and administrators.
The center will provide classrooms, labs and meeting spaces for interdisciplinary work in the arts and will be equipped for acoustics and exhibitions, said Richard Spies, executive vice president for planning and senior adviser to the president.
The project is being headed by the Creative Arts Council, which includes members from the departments of visual arts; theater, speech and dance; modern culture and media; music and literary arts; the Rites and Reason Theater; the David Winton Bell Gallery; the Brown/Trinity Consortium; and the Dance Legacy Institute.
The Corporation decided on the Waterman Street site at a meeting last month, Spies said. The Facilities and Design Committee proposed the site to the Corporation based on a study by campus planner Francis Halsband. Located across from Leeds Theater, the building may be as tall as four stories and will span an estimated 30,000 square feet, according to Spies.
"It is a very central space," said Richard Fishman, director of the Creative Arts Council and professor of visual arts.
Fishman worked closely with other members of the Creative Arts Council over a two-year period to develop the project proposal.
A brainchild of the alumni-run Creative Arts Advisory Board, the project was first discussed by the group four years ago.
"One of the things brought up was a building different from any building now, whose purpose was to bring the arts together," Fishman said. The CAC's proposal was approved for funding by the Corporation last February.
Plans for the center are currently being deliberated by the CAC. "The Council will be working biweekly to talk about what the program is," Fishman said.
The CAC is also in the process of developing proposals for new courses to be offered in the facility. Course proposals include "Physical Computing in the Arts," "Visual Literacy and New Media," "Introduction to Digital Media Production" and "Electric Eye," about images created through electronics and computation.
Combining disciplines such as physics and visual arts will enable students who would otherwise remain separated to interact and develop relationships with one another, said Jessie Chaney '07, co-chair of the Student Creative Arts Council.
"Everyone has a very different story. Everyone is doing something very unique," Chaney said. "This diversity will head right to that building."
An expansion of course offerings in the arts is something students would like very much, Chaney said.
"The problem for Brown students is it's impossible to get into arts classes," she said. "This provides students with an opportunity to get into classes."
Current work on the project is geared toward fund-raising, Spies said.
"The ideas are still evolving," he said. "The most important characteristic is flexibility. It's a space unlike any we have now."
Of the project's estimated $30 million cost, $18 million will go toward the building itself, $3 million to $5 million will go toward utilities and $7 million to $9 million will be used for an endowment, Spies said.
Last month's identification of the project site will help with fund-raising, Spies said, enabling potential donors to have a more complete picture of where the building will stand, since the actual design of the structure has not yet been produced.
"I definitely think it should be an open space where transparency is a key ingredient," Fishman said. "The idea of permeability, transparency and multiplicity is a key. From there we are open."
Fishman envisions a facility with extensive exhibition space, a cafe and a study area for students. "The basic idea is one of permeability between walls," he said. This includes transparent sliding walls, and seating that can be slipped behind these walls.
"The simplest idea is you have a big empty room - an almost warehouse-like space - where you can roll out walls," Spies said.
A University-owned apartment house and Norwood House - the home of the Department of American Civilization- currently stand on the proposed site. Relocation of these buildings is part of the project, Spies said.
The design process for the building has not yet begun and will take place once the fund-raising effort is further along, Spies said. An architect will be selected after at least half of the project funds - $15 million - have been raised.
Spies has no definitive figures on how much money has been raised to date, but he anticipates that the status of fundraising will be clearer by spring.
The timeline for the building is also unclear, but Spies said it will follow the construction of the Sidney Frank Building, which is scheduled for completion during the 2008-2009 academic year.
"This is not just about bricks and mortar and dollars and cents," Spies said. "It's about some really great activities taking place and blossoming."




