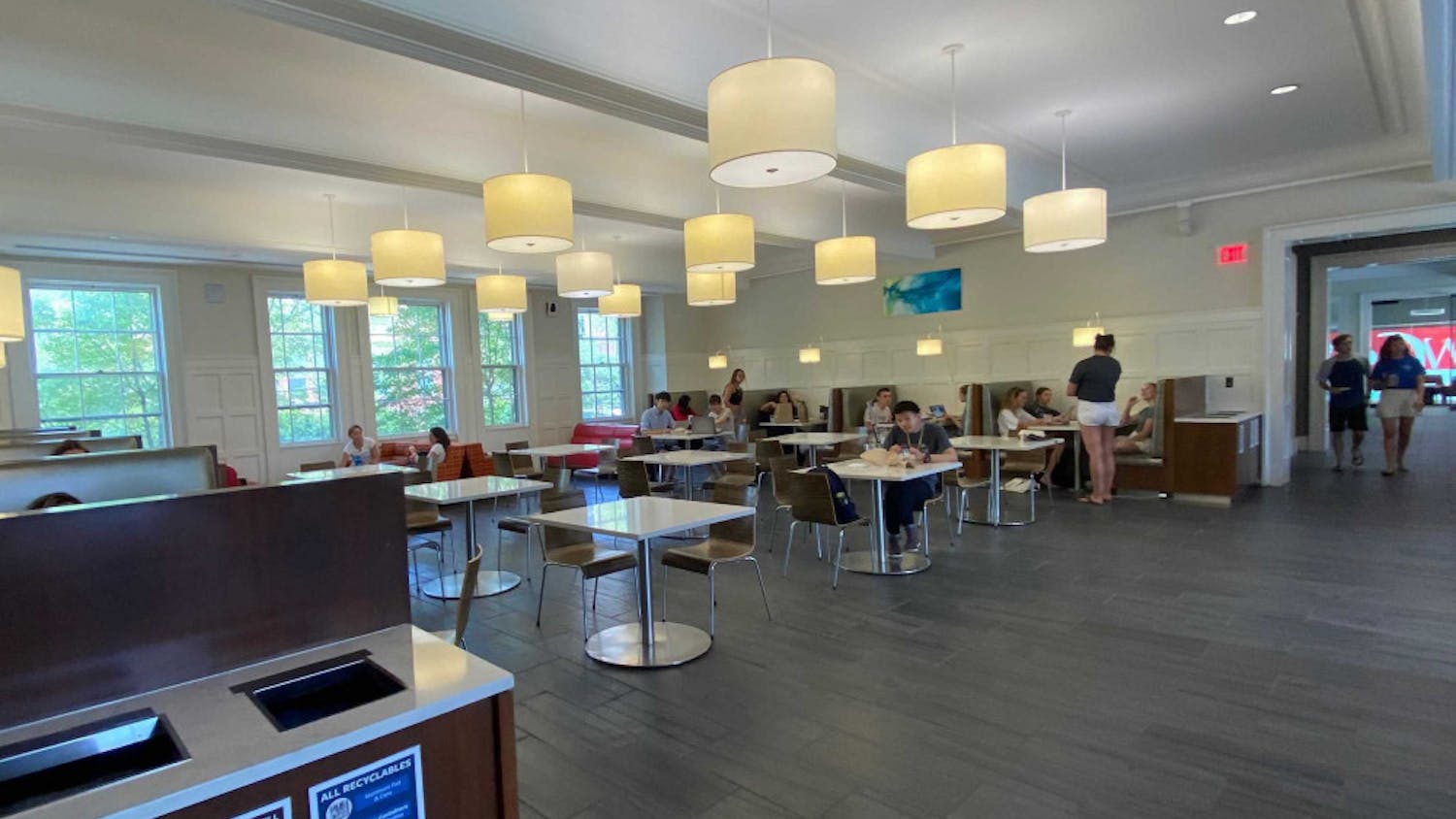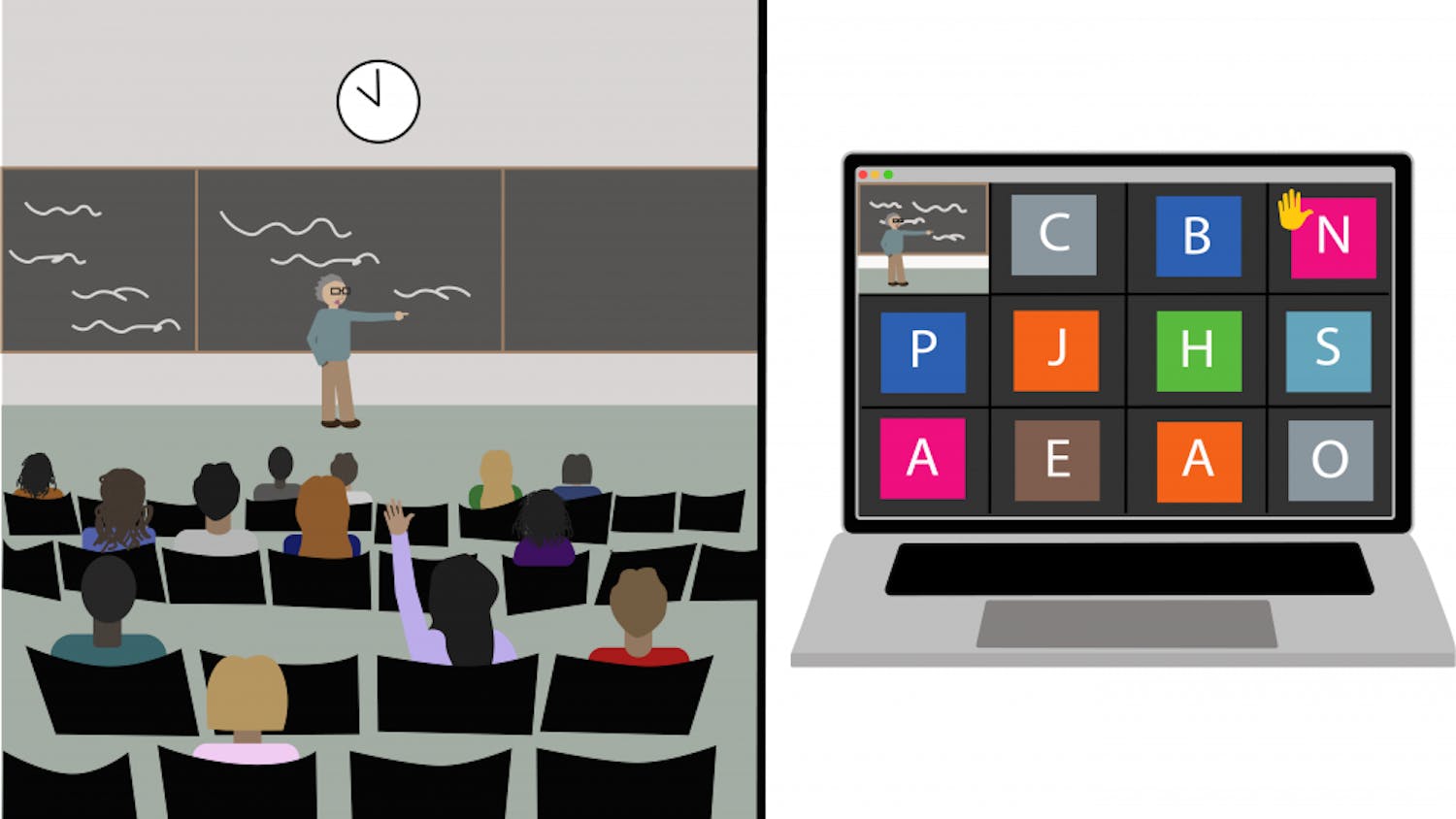Four architects presented their initial plans for the University's biggest upcoming capital projects and answered questions from College Hill residents at a meeting Thursday evening in the Vartan Gregorian Lounge.
Though the presentation was the first chance East Side residents have had to see preliminary plans for the Walk, Sidney Frank Hall, the Jonathan Nelson Fitness Center and renovations to Pembroke Hall, it is part of a dramatically increased effort in recent years to include members of the community in University planning.
Richard Spies, executive vice president for planning and senior adviser to the president, introduced representatives from the architectural firms and explained that their primary concerns in planning are to preserve the historic feel of campus while challenging traditional aesthetics and creating visually influential spaces.
All of the projects are intended to earn a Leadership in Energy and Environmental Design silver rating. The LEED Green Building Rating System is a national consensus-based standard for developing new buildings that are environmentally sound.
"We're not just trying to preserve historical relics," Spies said in reference to the Pembroke Hall renovations, "but also adapt them to new uses."
The Walk, intended to facilitate pedestrian travel between the University's main and Pembroke campuses, will connect Lincoln Field with Pembroke Green. In its current design, the Walk will include a double row of trees between Waterman and Angell streets to define the space, with a total of three large greens and a south-facing terrace where students can lounge.
Because of the high cost of maintaining lawns, the edges of the greens will be filled in with groundcover.
In tandem with the construction of the Walk, trees along Waterman Street that were cut down in the last several decades will be replaced.
The Walk will be framed largely by academic buildings, making it a potentially high-traffic campus route. The new Frank Hall will dominate the Walk and is intended to balance the hulking surrounding buildings with lightness and translucence.
Current plans call for Frank Hall to be 40 percent glass and 60 percent brick. It will be four-and-a-half stories tall with entrances from Angell Street and the Walk that are connected by a spiral staircase visible from outside.
It will house laboratories, offices and classrooms for the Department of Cognitive and Linguistic Sciences and the Brain Science Program, as well as a recital hall on the ground floor that will seat around 225 people.
Members of the Brown community will use the Walk not only to reach the Pembroke campus, but also to get to farther destinations such as the OMAC and other athletic facilities. The Jonathan Nelson Fitness Center will attempt to provide additional studio and workout space, and current plans call for it to be connected to the OMAC, where 80 feet of the wall surrounding the track will be knocked out.
The fitness center's other primary intention is to lend more of a "campus" feeling to Brown's athletic complex, which is frequently acknowledged to be the least visually appealing part of campus, Spies said. The current 250 parking spaces might be eliminated or reduced to create more green space, and the new fitness center will provide a focal entrance point that does not exist in the current space.
Representatives from four architectural firms were present at the meeting. The firm SHoP/Sharples Holden Pas-quarelli was contracted to design the Nelson Fitness Center. Toshiko Mori will design the renovation and expansion of Pembroke Hall to include the new Cogut Humanities Center. Skidmore, Owings & Merrill LLP was chosen as the architect for Sidney Frank Hall, and R. M. Kliment & Frances Halsband Architects will design the Walk.
Mori, who presented two potential schemes for an expansion of Pembroke Hall, said she tried to preserve as much of the late-19th century building as possible in her plans. She said the building has huge potential - including a "beautiful" library on the third floor - but fell into disuse after the women's college closed.
"It's sad, really, that Pembroke Hall was left behind," Mori said. "I want to preserve it while creating a new identity for it."
Only four College Hill residents were present at Thursday's meeting, and they voiced concerns ranging from parking and traffic flow to the inescapable presence of brick on campus.
"My patience for red brick is waning," one resident joked when he learned that the masonry on Frank Hall will likely also be red brick.
Doug Storrs, a College Hill resident and member of Brown's Working Project Committee, said that his interest lies less in pursuing a specific issue with Brown than in being a vocal - and potentially influential - part of the University's development. Storrs also attends public meetings like Thursday's at the Wheeler School and Moses Brown High School, to be familiar with developing changes in the entire College Hill area. "We want to be sure they're communicating," he said.
"It's been said that architecture in democracy is a very difficult process," Storrs said. "But to Brown's credit, they have heard the community's concerns, gone back and proposed new alternatives - and that is the absolute benefit of having increased community input," he said.
Storrs cited Brown's parking garage proposal last year as an example of collaborative success between the University and members of the community. He said that though the relationship between the two has been horrible in the past - "for many years, Brown failed in that regard" - Brown has made huge efforts in recent years to fix the lack of communication.
The Corporation had chosen most of the architects for the projects by last spring and may begin voting to approve their plans as soon as February. Demolition of the Shell gas station that currently occupies the space for Frank Hall will likely occur in fall 2006, with completion dates for Frank Hall and the Walk slated for sometime during the 2008-2009 school year.




