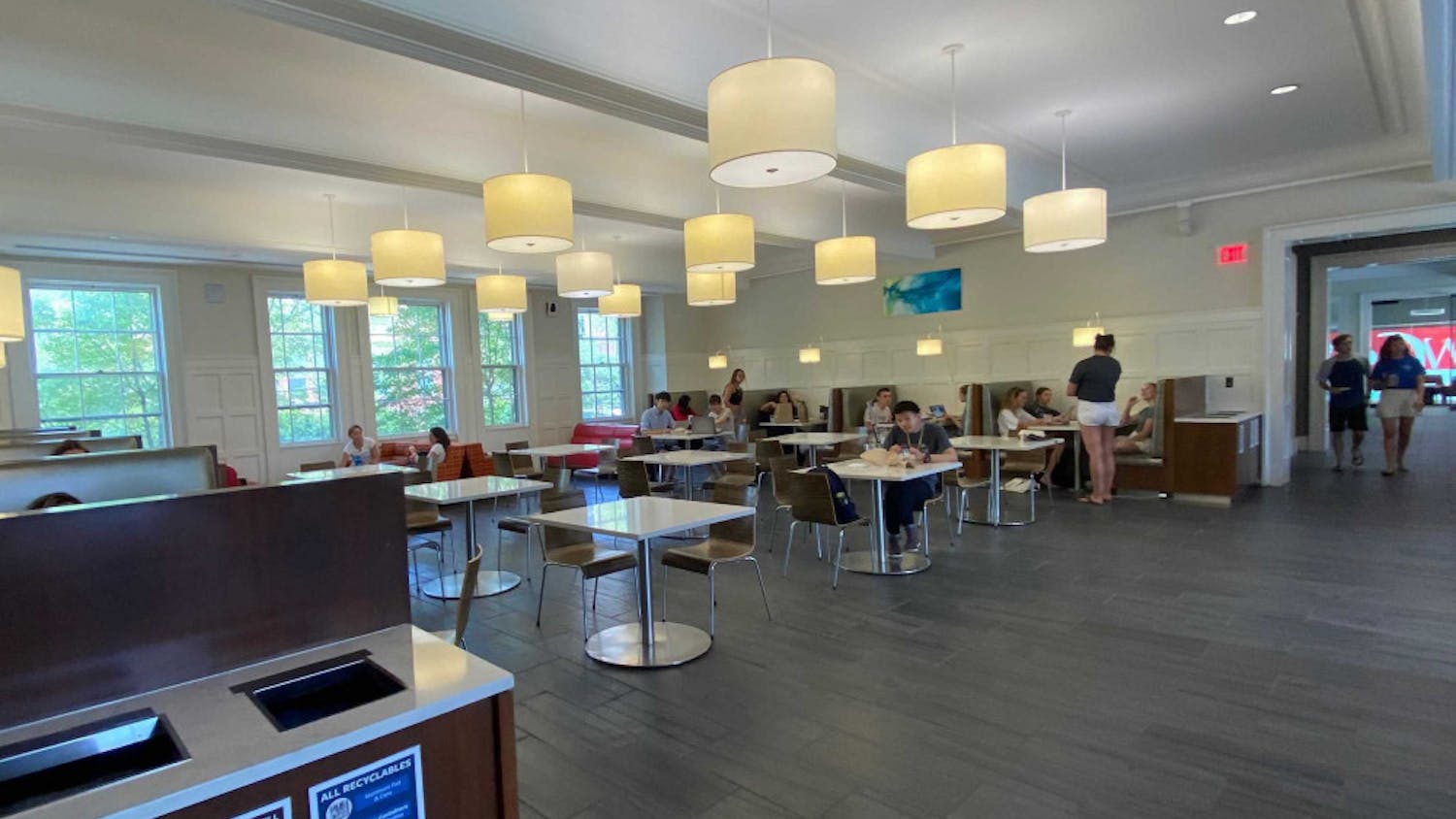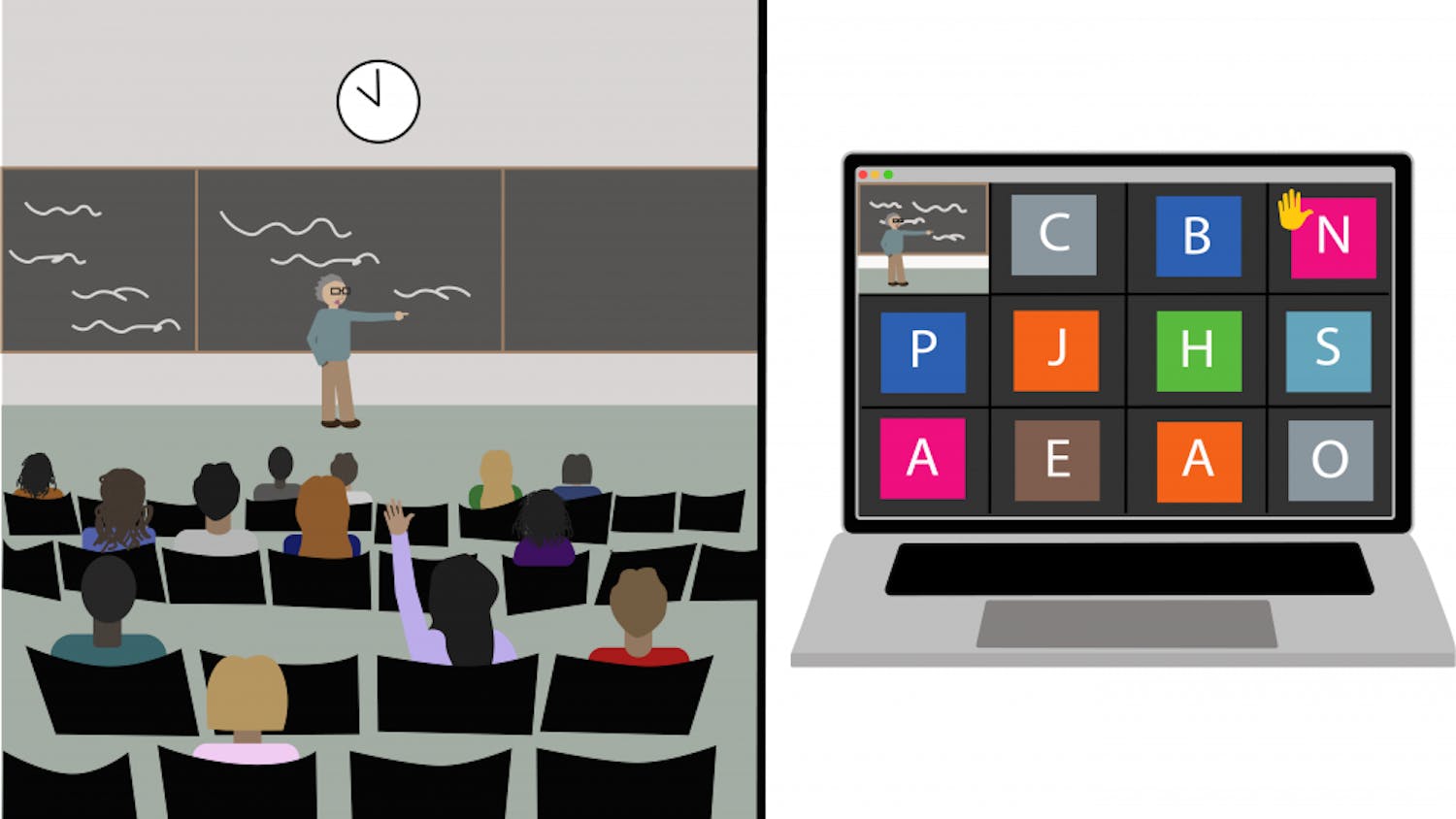A series of changes to the Sciences Library, tentatively slated to be completed by Spring 2007, will lead to a thorough redesign of the building's bottom three floors and development of the Friedman Study Center. Planned changes include the addition of a café on the lobby level, a restructuring of the bottom floor and the inclusion of various study spaces ranging from computer clusters and study carrels to a "reading garden" and small, collaborative study rooms.
The renovation process, which is "scheduled to start after Commencement," according to Vice President for Campus Life and Student Services David Greene, will be made possible by a donation from Susan Friedman '77 and Richard Friedman '79. As administrators gear up for the beginning of this process, they are looking to minimize disruption of student and faculty use of the library.
Regarding the initial start date, the University will attempt to time the construction so that it does not interfere with medical students studying for their board exams during the first two weeks in June, said Associate University Librarian Florence Doksansky.
Four million dollars is being spent on the project, according to Richard Spies, executive vice president for planning and senior advisor to the president.
The project was designed by architect Steven Cassell of Architecture Research Office in New York City, according to Spies, who added the architects were "really good to work with in terms of their listening to students."
The construction work itself will be carried out by the Rhode Island-based contracting firm EW Burman.
Greene said the Friedman Study Center project is one that has "moved pretty quickly. The gift really pushed the project along."
Accommodating constructionDoksansky said she doesn't believe the library will need to close to accommodate construction, though she added it is likely only the Thayer Street entrance will be open during construction.
"It's going to be a challenge," Doksansky said. "Nothing will be in the lobby or the lower level except for a security person."
Temporary walls and plastic will be used on the lobby level as construction continues, but the library will remain open.
The duration of the construction and its effect on students' use of the library will last "basically only one semester," Doksansky said.
Accommodating construction while housing current offices and students who use the library will be complicated by a crunch for space in what is already a "very full" library, Doksansky said.
To ease this process, "we're shifting the entire building," she said, referring to the planned relocation of 600,000 volumes. Thirty thousand volumes have already been sent to the Library Collections Annex iat 10 Park Lane.
During the construction, Gateway Services will move to the Mezzanine, but some of the computer clusters and couches will remain. Space on the Mezzanine "will be a little tight" with these new occupants, Doksansky said.
Staff currently housed on the bottom floor will be moved to the third floor after racks are taken out to make space for cubicles. These staff members will eventually return to their original office space when the project is complete. "Soft seating," including couches, will take the place of the racks removed from the third floor, Doksansky said.
Some librarians will also be temporarily housed on the sixth and seventh floors of the building, Doksansky said.
Construction of the Friedman Study Center was made possible, at least in part, by the fact that "material in the sciences is changing" to electronically based material, meaning that previous methods of storage have become unnecessary, Doksansky said.
For example, this trend has rendered the periodical racks currently on the bottom floor obsolete. By removing the racks, the freed space provides an opportunity "to create a great study space."
Study center featuresAfter construction, the bottom floor "will be the major study area" in the SciLi, Greene said. Aspects of the renovation will include new furniture, and bathrooms will also be renovated. In addition, landscaping work will be done in the courtyards. Dokskansky said the four courtyards might be themed so that each represents one season.
The abundance of light provided by skylights inspired the architects to create a study space known as the "tanning" area, which will feature five lounge chairs, Doksansky said.
This space is adjacent to "the reading garden," Greene said. In addition to "comfy" and stylish chairs and ottomans, the garden will feature novel, rock-shaped seating and clear plastic dividers to separate space. Doksansky likened these dividers to "trees" that will separate "the reading garden" from noisier space on the northern end of the lower level.
Spies said he thought the "reading garden" will "give some life" to the lower level and "help make a big space seem like a collection of small spaces."
Gateway Services, which includes the circulation desk, will also move from the lobby to the bottom floor, allowing staff to better help students using the library's services, Doksansky said.
The move of Gateway Services will make room for the café, which will occupy much of the lobby.
Because the café won't have its own kitchen like Josiah's and the Gate, it will be "more of a grab-and-go type of café," Greene said.
At one of the faculty meetings, the "faculty asked for an espresso machine," said Greene, adding that he believes faculty will definitely use the café because there is such a high "concentration of academic departments" in that area.
Greene said he hopes the café area will be a place where "faculty and students can interact informally."
The bottom floor will be organized so that quieter, individualized study areas are separate from noisier group rooms. Danielle Levine '09 said she believes increasing the amount of quiet study space will benefit the SciLi.
"The problem with the SciLi now is that, other than isolated spaces on the upper floors, the only other space is the Mezzanine, which is small and noisy," Levine said.
More Herman Miller chairs, like those currently found at computers in the SciLi, will accompany 46 new computers.
The Mezzanine will be unchanged in the long-term, Doksansky said. According to focus groups, students "like the mezzanine," Doksansky said.
24-hour study spacesRegarding 24-hour study spaces, "we haven't decided yet" how exactly these will be incorporated into the plan, Greene said, though he acknowledged an "overall need" for such spaces.
When construction is complete, the Mezzanine, along with the lobby and bottom floor, will be able to accommodate 24-hour spaces, Doksansky said. Were a given area within the SciLi to become a 24-hour study space, after midnight it will be available only to students, she said.
"We'll try to do whatever works for the students," Doksansky said. "The Friedman Study Center gives us the opportunity to play with the 24-7."
Greene said there isn't demand for 24-hour study spaces every day of the week, but there is often a significant amount of late-night demand for study space.
In general, "the numbers don't suggest there is extraordinarily high demand in the early morning hours as opposed to late night."
Greene also said it is a "little hard to predict" how the spaces will be used.
In general, the goal of the renovations is "to get something done quickly and be able to benefit students who are currently here," Greene said.
Greene called the project, "a near-term improvement that's also very high-impact. I think it will be very highly used." He added that "the location is excellent given where students live and how they traverse the campus."
"This will be what I think will be viewed as a very successful transformation," Spies said. "This is going to be a home run."




