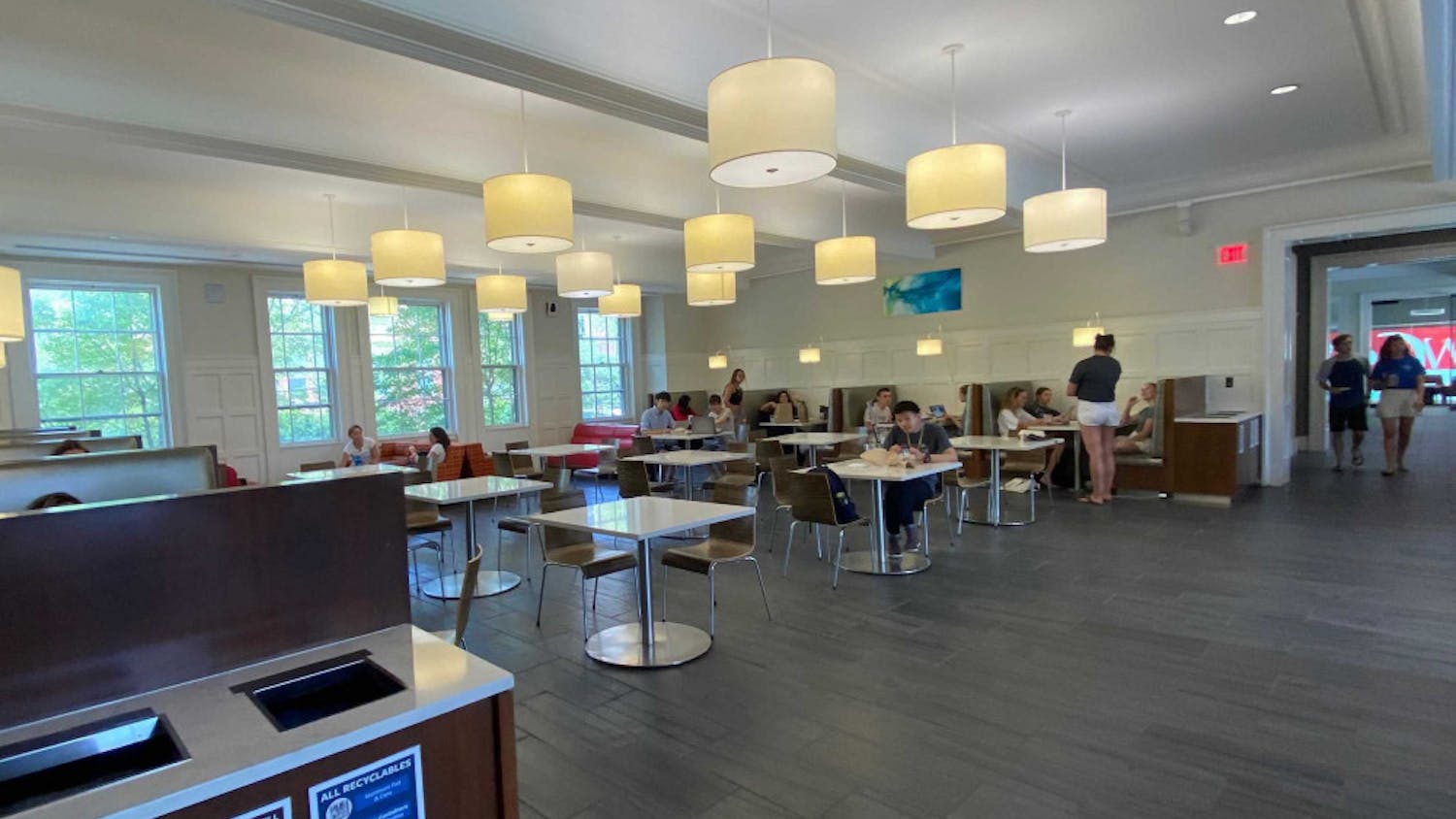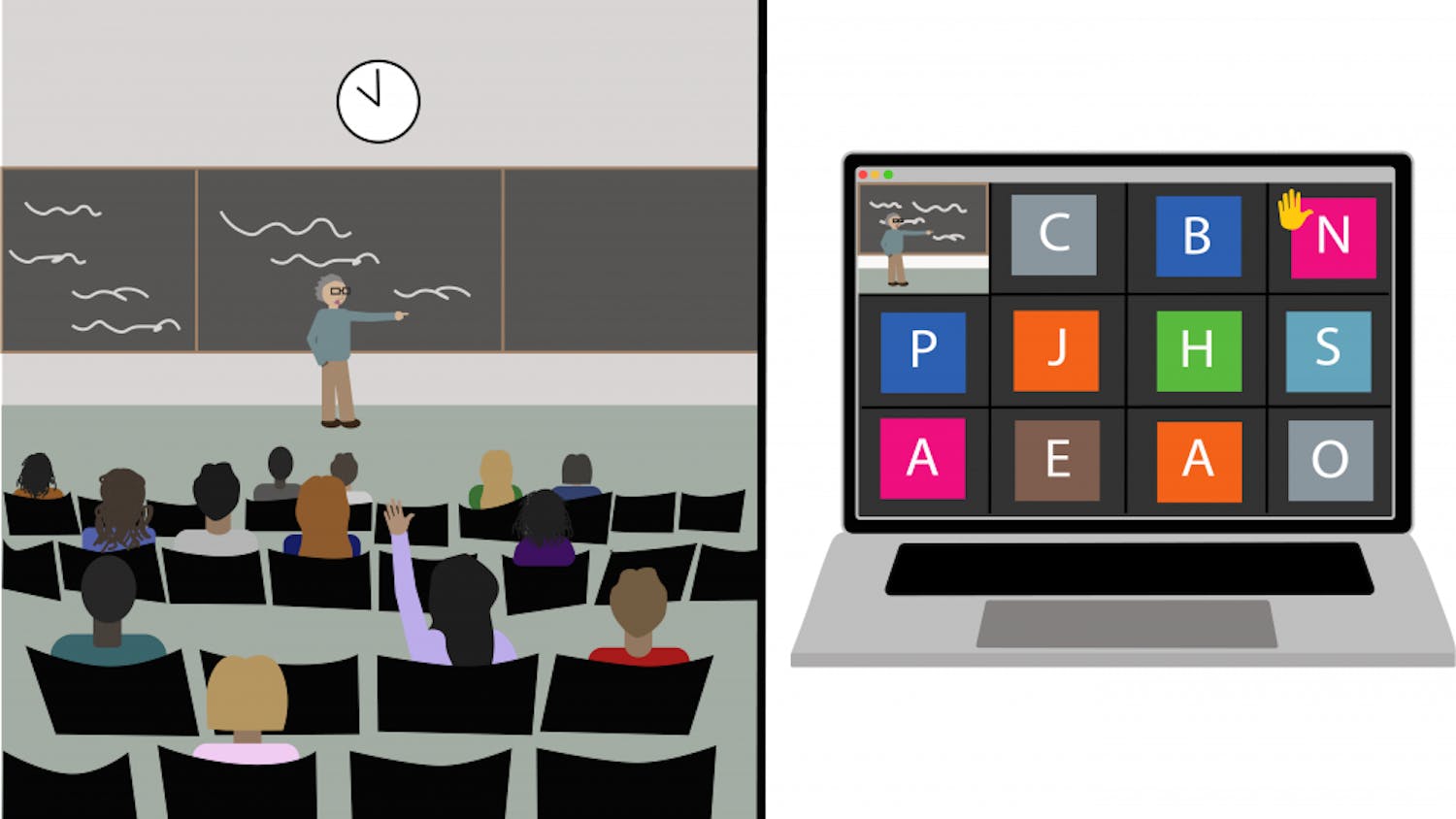Despite several crucial setbacks, the massive Life Sciences Building - a $95 million undertaking to expand science facilities on campus - is slated to open this summer. Since work at the site of the building began in 2003, several problems emerged that impeded construction. While some of these problems were unforeseen, others resulted from the building's complex architectural program.
The LiSci was "talked about 10 years ago," and design work began in September 2000, according to Richard Spies, executive vice president for planning and senior advisor to the president. By mid-2003, the Brown Corporation had approved the budget, and work on the site began soon thereafter.
Since then, "this whole project has been a struggle," Spies said. "We're fighting to hang on to both our schedule and our budget."
Spies called the 170,000 square foot structure "by far the most expensive building on campus."
The original plan for the building included space for the cognitive and linguistic sciences department, in addition to the molecular and cell biology department and the neuroscience department. But by mid-2002, "the Plan for Academic Enrichment increased faculty, (and) we realized that we couldn't fit all three departments," Spies said.
This realization "inspired us to push for the Sidney Frank Hall," which is where the cognitive and linguistic sciences department will eventually be relocated, Spies added.
Plans for building faced another problem when community members filed a lawsuit against the federal government agencies responsible for environmental assessment of the LiSci. The suit alleges that these agencies "did not properly follow the procedures and rules established for such a review and did not do a full enough job," according to Spies. "(The agencies') determination was that they did not need to do the next level of the review, and that's part of what's being contested."
Notwithstanding this litigation, Paul Dietel, assistant director of design and construction, hopes that the building will earn Leadership in Energy and Environmental Design certification, which is granted by the U.S. Green Building Council. If the LiSci does receive the designation - as Dietel is "confident" it will - it would be the first such building at Brown.
"Brown always builds with environmental consciousness in mind," Dietel said.
Throughout the building process so far, the construction crew has faced other difficulties, not least of which is the location itself. "It is a challenging area of campus," Spies said, as Meeting Street has a significant upward slope, and a large five-story wing was constructed a mere six feet away from Via Via IV.
Currently, around 200 construction workers and 14 administrators work on the site. During construction near the current site of Via Via IV, workers uncovered contamination from an old gas station and had to clean up the residue before proceeding with the construction.
The LiSci is also a "complicated building by virtue of the lab uses planned for it," Spies said. These uses include a five-story research tower comprised of wet labs for biological study and some dry, computer-based labs. The labs are geared toward professors' research or graduate student work, as opposed to the teaching labs found elsewhere on campus, Dietel said.
In addition, the first floor will include an "electron microscopy suite." This will feature two magnetic resonance imaging units - "one of which will be installed as part of the project, and one in the future," according to Dietel.
New space for two departments
The LiSci will serve as the new center for the molecular and cell biology and neuroscience departments. Up-to-date tech-nology will facilitate advanced research aid and accommodate the swelling of the departments, as prescribed by the Plan for Academic Enrichment.
Faculty from the MCB and neuroscience departments will move from their present facilities to the new building during the summer months, and the building will be open for research in the fall.
The building will provide space for the two departments' research and current faculty, as well as nine new faculty positions stemming from the Plan for Academic Enrichment. Five of those positions have already been filled, and the search is continuing for the other four.
The new technology and state-of-the-art facilities will be a welcome change for the MCB and neuroscience departments, currently located in the JW Wilson Laboratory and Metcalf Research Laboratory, respectively.
"These two departments are currently in the worst buildings for the scientific research (they undertake)," particularly when compared to the facilities available to these departments at over universities, Spies said. "The requirements to do scientific research expand and change, but these buildings don't have the infrastructure or volume of space," he added.
Professor of Neuroscience Michael Paradiso echoed Spies' sentiments: "These are two very fast-moving fields with new technology constantly coming in, and we're working in this 80- year-old building. ... One of the ways neuro is changing is that it's becoming more genetic and molecular," and the technology built into the LiSci will address these evolving needs.
Paradiso also noted that many research labs are currently dispersed across campus, and "having everything consolidated will help make scientists more efficient and facilitate collaboration."
From glass to brick
Like the equipment within its walls, the LiSci is "as technologically advanced a building as anyone's building right now," according to Dietel. It was originally conceived to be made entirely of glass and steel, but, owing to what Spies called a "torturous community review" and talks with University groups and government agencies, the design underwent radical evolution. The resulting brick structure with punched windows "fits in well with the rest of the Brown campus and surrounding neighborhood," Dietel said.
The translucent walkway that connects two parts of the building will incorporate glass artwork by artist Diane Samuels. From the outside, the walkway will feature the image of a handprint, which was selected from 75 community members whose hands Samuels scanned last year. Viewed from inside, the windows appear as thousands of pieces of glass which resemble molecules, some of which have lines of poetry etched on their surfaces.
The wide pathway which stretches beneath this walkway will include a "hardscape" with concrete and stone details as well as some trees and benches to "activate the space," Dietel said.
The trailer complex located on the corner of Angell and Brown streets will most likely remain there for "awhile," and Olive Street will continue to be closed, Spies said. Administrators are currently planning a proposal that will designate the segment of Olive Street currently running alongside the construction site as a service road. However, the specifics are yet to be determined, and the plan must still be reviewed by Providence city officials and other organizations.




