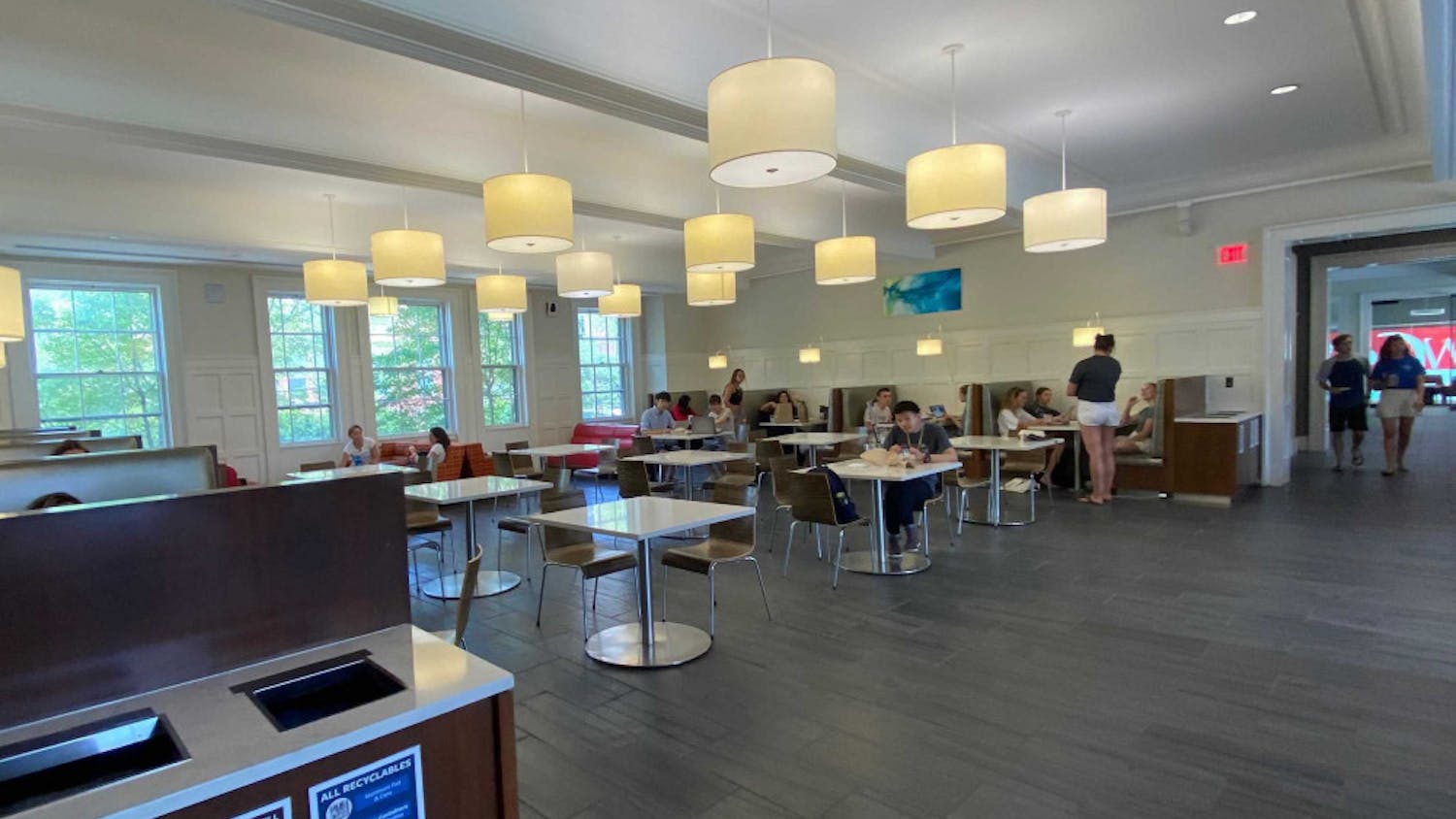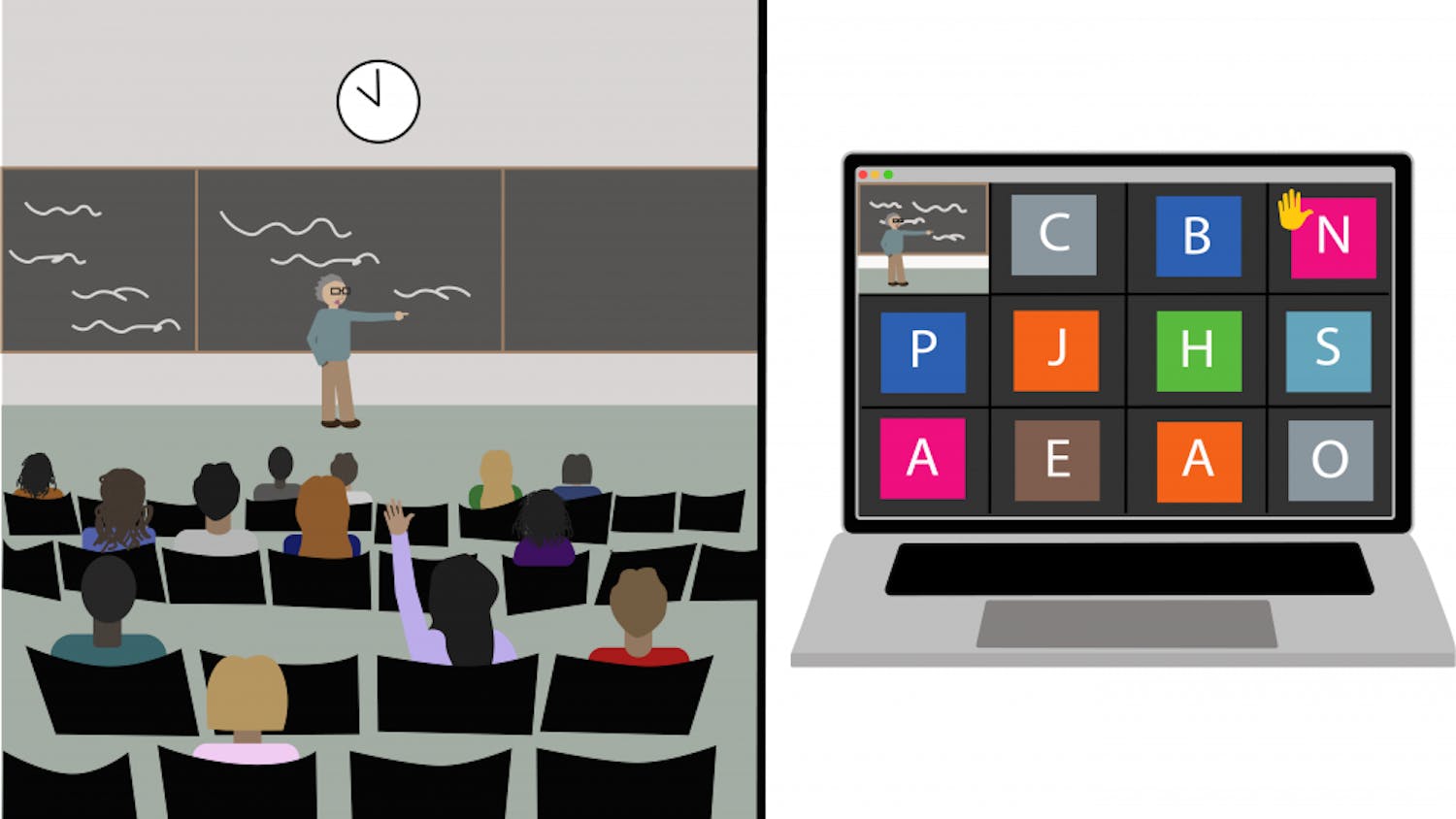Brown's campus will get a dramatic facelift over the next two years, thanks to an extensive slate of facilities projects approved by the Corporation during its meeting last weekend. The approved projects are part of a $190 million capital budget discussed by the Corporation last weekend.
Though the Corporation hasn't fully approved the entire $190-million budget, it did endorse specific short-term phases for a range of projects. The Corporation will assess the progress of these initiatives before approving the full budget.
The planned $190 million shows a continued emphasis on physical development at the University. "The Plan for Academic Enrichment ... is designed to set our path as an institution, and so it has to encompass all of the critical elements of that," such as attracting the best students and faculty to Brown and providing for their needs, said Richard Spies, executive vice president for planning and senior adviser to the president. "It was very clear that as we looked at the University, there were some critical needs that had to be attended to ... and one of these was facilities."
The Corporation approved planning for three projects that had not previously been announced - renovations to Faunce House and the J. Walter Wilson building and capital improvements to the University's information technology infrastructure.
The $15 million renovation of Faunce will create the Stephen Robert Campus Center, and a $20 million renovation of the J. Walter Wilson building, located across the street, will turn the biological laboratory building into a home for student support services.
"We have a building (Faunce) which is really at the center of campus, and it is not being used as effectively as it could be," said Russell Carey '91 MA'06, interim vice president for campus life and student services. "We are renovating it to make better use of the space," he said, which would include food vending, social areas and a games room.
J. Walter Wilson must be renovated before work on Faunce can begin. It is not yet clear which specific offices will move into J. Walter Wilson, but it will most likely house offices currently located in Rhode Island Hall and Faunce, Carey said.
The renovation of J. Walter Wilson will most likely begin this summer, and offices may begin moving into the building during the summer of 2008. The Faunce project is planned to start in the summer of 2008 and should be at least partially completed during the 2008-09 academic year, Spies said.
The technology upgrades will center on the University's data center, which is currently housed in the basement of the Center for Information Technology, said Elizabeth Huidekoper, executive vice president for finance and administration.
"We want to ensure that (the data center) is adequately sized and secure," Huidekoper said. "There are a lot of options, but we know that it needs to be strengthened." Possible upgrades include purchasing new hardware and changing the center's location. Because of the complexity of the effort, several years of planning will likely be required before the project moves forward, she said.
The larger technology improvement will be augmented by smaller projects outside of the capital budget, such as improving and expanding the wireless network around campus, Huidekoper said.
Other projects approved by the Corporation include renovations to Rhode Island Hall and Pembroke Hall and continued planning for the construction of 154 Angell St., which will house the cognitive and linguistic sciences department, and the Walk, the pathway that will link Lincoln Field with the Pembroke campus.
The Corporation also approved the construction phase of renovations to Pembroke Hall, which will become the new home of the Cogut Humanities Center and the Pembroke Center for Teaching and Research on Women in Pembroke Hall.
The renovated Pembroke Hall will include new offices - including those for visiting professors or fellows in the centers - and teaching space and some flexible space for "humanities labs," Spies said. The upper floor will continue to function as a meeting and special events space. The project has a budget of about $9 million and is expected to be completed by fall 2007.
The Corporation also expressed its continued support for several projects whose planning phases are underway.
The furthest along of these projects is the Nelson Fitness Center, which will be located in the current athletic complex. Construction may begin as soon as the summer of 2008 and aims to be completed by spring 2010 at the earliest, Spies said.
Planning is also underway for 154 Angell St., which will be located next to the Brown Office Building. Construction is slated to begin as early as the summer of 2008. The five-story building will house the Department of Cognitive and Linguistic Sciences, along with classrooms, an auditorium and offices, Spies said, and could be completed in the summer of 2010 at the earliest.
The new Creative Arts Building, which will be located near the J. Walter Wilson building on Waterman Street, has a planned completion date in 2010 or 2011, Spies said. He added that the project is so early in the planning and development phase that it is hard to pinpoint a specific time for its completion.
The design of the Creative Arts Building is especially daunting because of the unconventional nature of some of its components. The building is set to include student practice, performance spaces and room for collaborative projects, Spies told The Herald.
"There are no exact models anywhere that we can find where we can say 'That's what we want,'" he said. "It is something that we are learning as we go along."
The renovation of Rhode Island Hall to house the Joukowsky Institute for Archaeology and the Ancient World is also in the early planning stages and may be completed sometime in 2009 or 2010, Spies said.
The Walk, which will link Lincoln Field with the Pembroke campus, was also given continued support by the Corporation, Spies said. A portion of the Walk around the Sidney Frank Hall for Life Sciences already exists, and another leg of the Walk, along with the relocation of Peter Green House, will be completed this summer.
Though these projects may be the most visible changes to campus this summer, the University will also undertake smaller infrastructure and landscaping initiatives outside of the capital budget, including increasing dorm accessibility for handicapped students, repairing or replacing aging utilities and improving the lighting on the Main Green and Lincoln Field, Huidekoper said.




