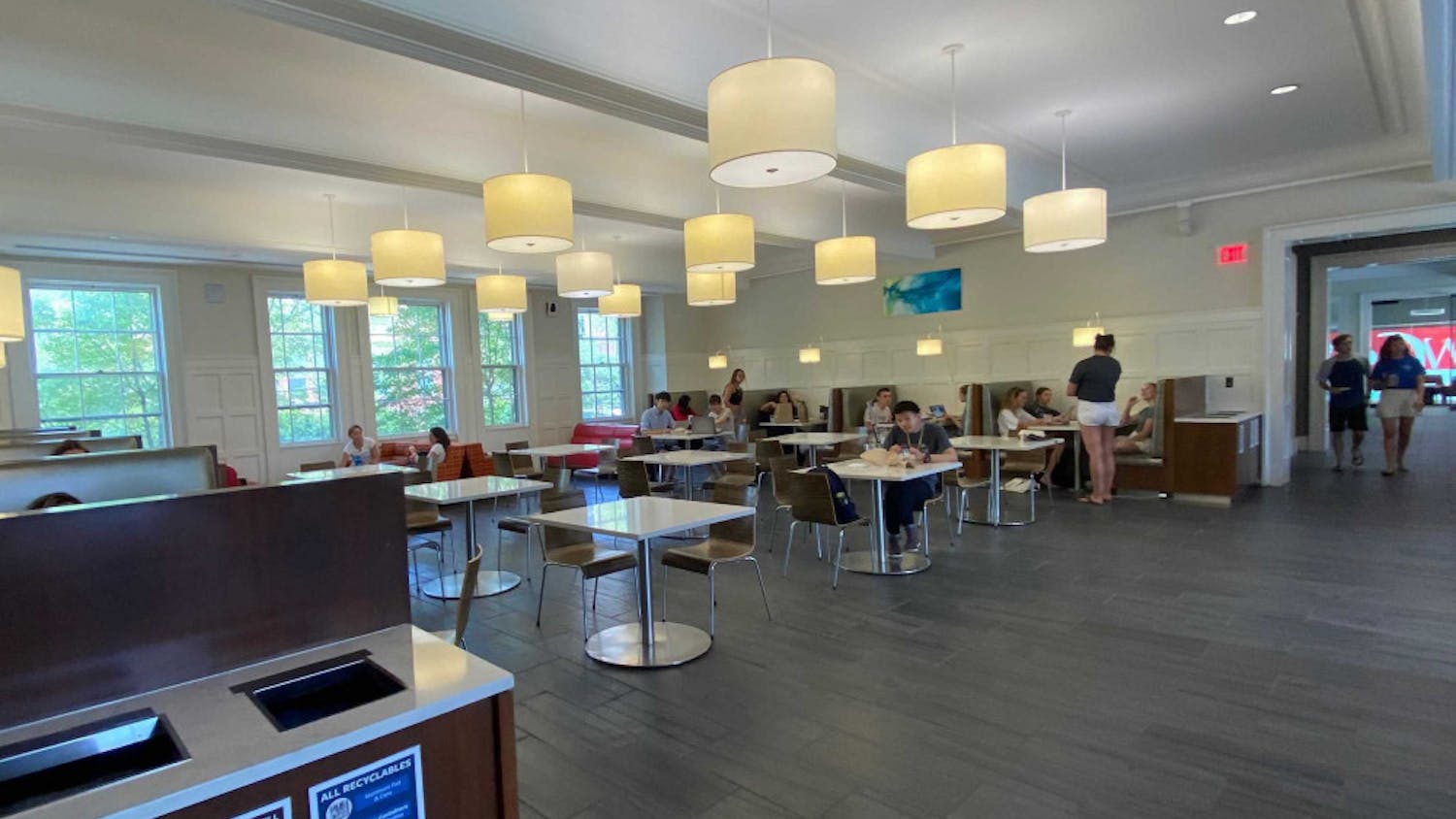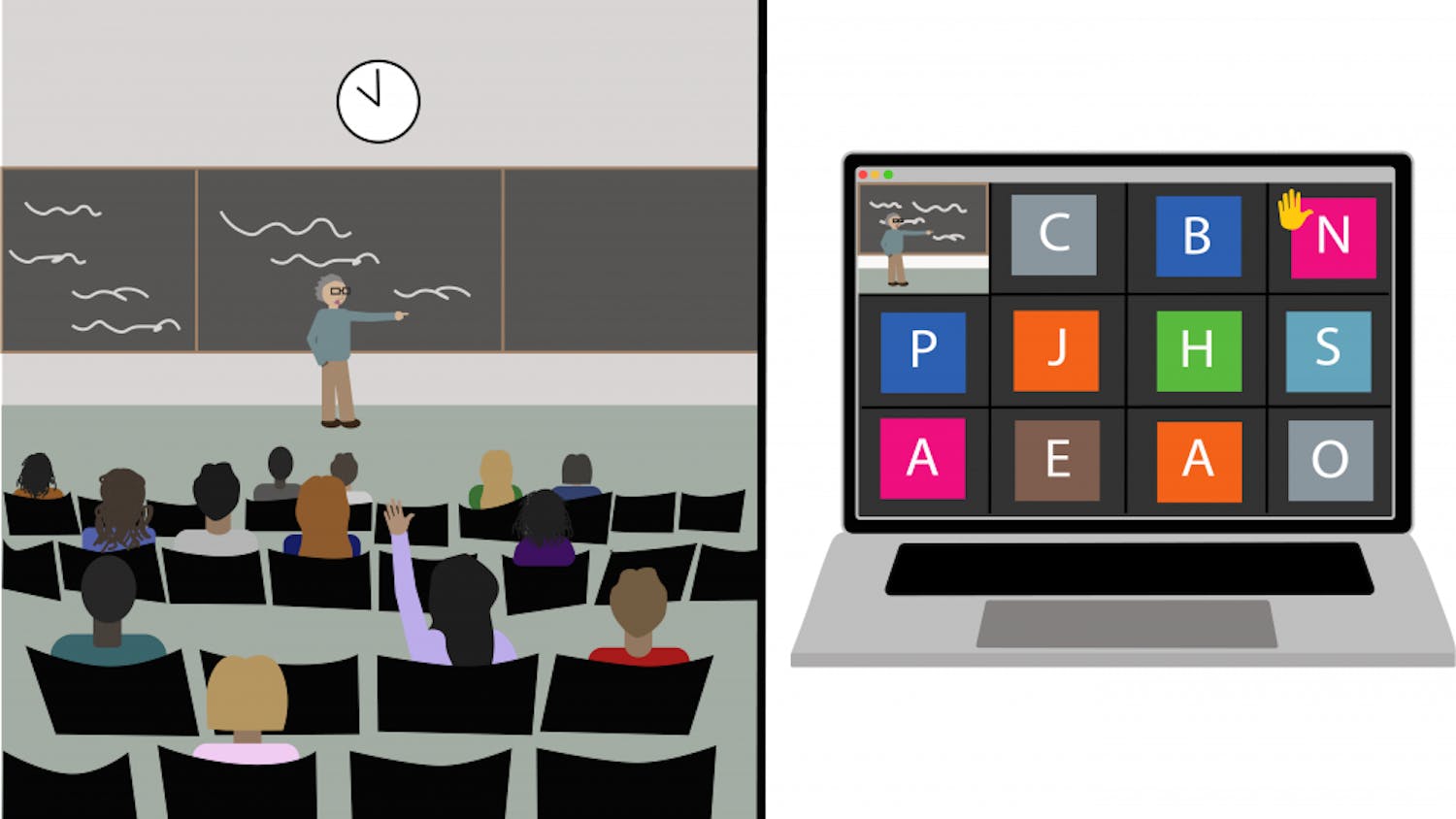In the 30 years Athletic Director Michael Goldberger has worked at Brown, "we've never had adequate fitness facilities," he said. But University officials hope that will change with the construction of the $50-million, 80,000-square foot Nelson Fitness Center, now scheduled for completion in 2010.
The building, which will be located in what is currently the main parking lot of the Erickson Athletic Complex, will include a three-court gymnasium, five fitness and dance studios and 11,900 square feet for free weights and cardiovascular equipment, according to a March 2007 University press release. The building will also house more communal spaces, including a lobby-atrium, a quadrangle and a cafe.
The facilities will be for general recreational use, easing the strain on facilities that are currently shared by varsity athletes and the general community. Both the amount of space for fitness classes - currently housed in one general-purpose room in the Olney-Margolies Athletic Center - and the space dedicated to free weights will increase five-fold, and the space for cardiovascular equipment will be quadrupled, according to the University's development office.
University officials have already raised $27 million toward the building's cost, Ronald Vanden Dorpel MA'71, senior vice president for University advancement, told The Herald last month, adding that the development office hopes to finish fundraising in the next 12 to 18 months. The $50 million fundraising target includes $35 million in construction costs and at least $15 million toward an endowment for the building's maintenance. The fitness center is "right at the top of the agenda because the sooner we get money raised, the sooner we'll begin (construction)," Vanden Dorpel said.
The University currently hopes to start construction by the summer of 2008, according to Associate Provost Pamela O'Neil.
Increasing the fitness space available on campus was always part of the President Ruth Simmons' Plan for Academic Enrichment. The issue was first addressed by the addition of satellite fitness facilities, when new gyms in Emery-Woolley and Keeney Quadrangle joined the Bear's Lair in the Graduate Center as alternatives to the OMAC.
Interim Vice President for Campus Life and Student Services Russell Carey '91 MA'06 said even with the satellite facilities, "there is still a greater demand then we are able to meet."
"The primary advantage of (the Nelson Fitness Center) is that it is only used for recreation and fitness," Carey said, so the rest of the campus community will not have to compete with varsity athletes for use of the space.
The new fitness center was announced in 2004 when the University received $20 million in gifts from three donors: an anonymous trustee, trustee emeritus Fredric Garonzik '64 and Jonathon Nelson '77 P'07 P'09, who provided the lead gift for the center.
The University then planned a $30 million, 50,000-square foot facility that was to be completed in 2008. The Corporation, the University's top governing body, selected the architecture firm SHoP, or Sharples Holden Pasquarelli, to design the building. SHoP's design called for a glass-fronted building attached to the OMAC with zigzagging ramps running to the roof. The initial plans also included the possibility of underground parking.
In 2006, the project changed course. After deciding that 50,000 square feet was too small, President Ruth Simmons boosted the proposed center's size to 65,000 square feet, and University officials hired Robert A.M. Stern Architects to replace SHoP. Gary Brewer, an associate partner at that firm, has been leading the fitness center project.
Brewer's past work for universities includes the Darden School of Business Administration at the University of Virginia, Charlottesville, and the Spangler Campus Center at Harvard Business School.
"It would be foolish to spend large amounts of money on a building that would be too small the day it opened," Goldberger said. The biggest change to the plans in 2006 was the addition of the three-court gymnasium, which will be for recreational and intramural sports. The plan may also entail a 1,500-person speaking venue.
The scope of the building expanded again in the spring of 2007 - this time to include a 15,000-square-foot strength and conditioning space for varsity athletes on the lower level of the building.
This addition will triple the amount of training space available to varsity athletes. "The president saw this as an opportunity to address that need now as well," Carey said of the planned increased varsity training facilities.
The Robert A.M. Stern plans also call for a very different style of building than SHoP had designed. Vanden Dorpel described the Nelson Fitness Center's newest incarnation as "beautiful ... Georgian-looking, with red brick and Palladian windows."
In other words, it won't look like the OMAC.
"We'd all like that part of campus to look and feel more like the rest of campus," O'Neil said, referring to the buildings in the Athletic Complex. "Some of those buildings are very utilitarian. It's not the most attractive part of campus."
"The idea of putting the fitness center where there is currently parking is that it will make that part of campus feel more like campus, with green space and plantings between the fitness center and existing buildings," O'Neil added.
The new building and green spaces may be more aesthetically pleasing than a parking lot, but they leave the University to solve the problem of where to relocate the parking spaces lost to the new facility.
City law mandates that the University have a certain number of parking spots, and the elimination of the lot in front of the OMAC would leave the campus far short of that requirement.
The University lost even more parking facilities when construction began on the temporary swimming pool on the lot behind the OMAC. Recreational tennis courts on Lloyd Avenue were turned into parking spots to make up for the spots lost to the pool.
Both the SHoP proposal for an underground parking facility and another University plan to construct a parking garage on Lloyd Avenue have been rejected by area residents and officials at Moses Brown School, who expressed concerns about increased traffic in the area.
No major plans have been put forth yet to remedy the parking crunch around the Athletic Complex. "When the conversation starts to include landscaping, then it will expand to include parking as well," Goldberger said.
Goldberger said the new fitness center would allow the athletic department to expand its physical education offerings to more than 100 classes, as well as create new jobs within the department - everything from teaching PE classes to checking IDs at the front desk.




