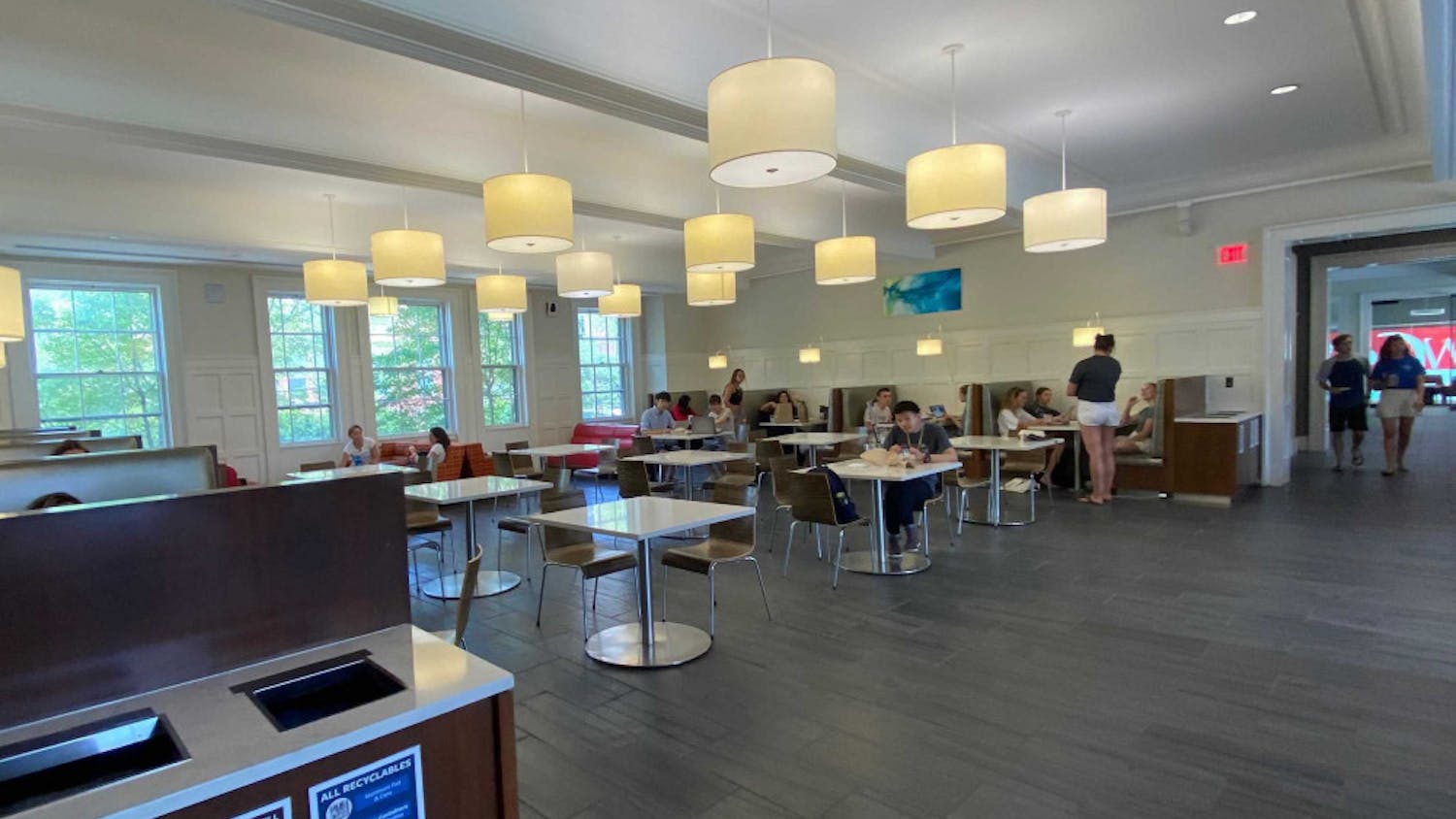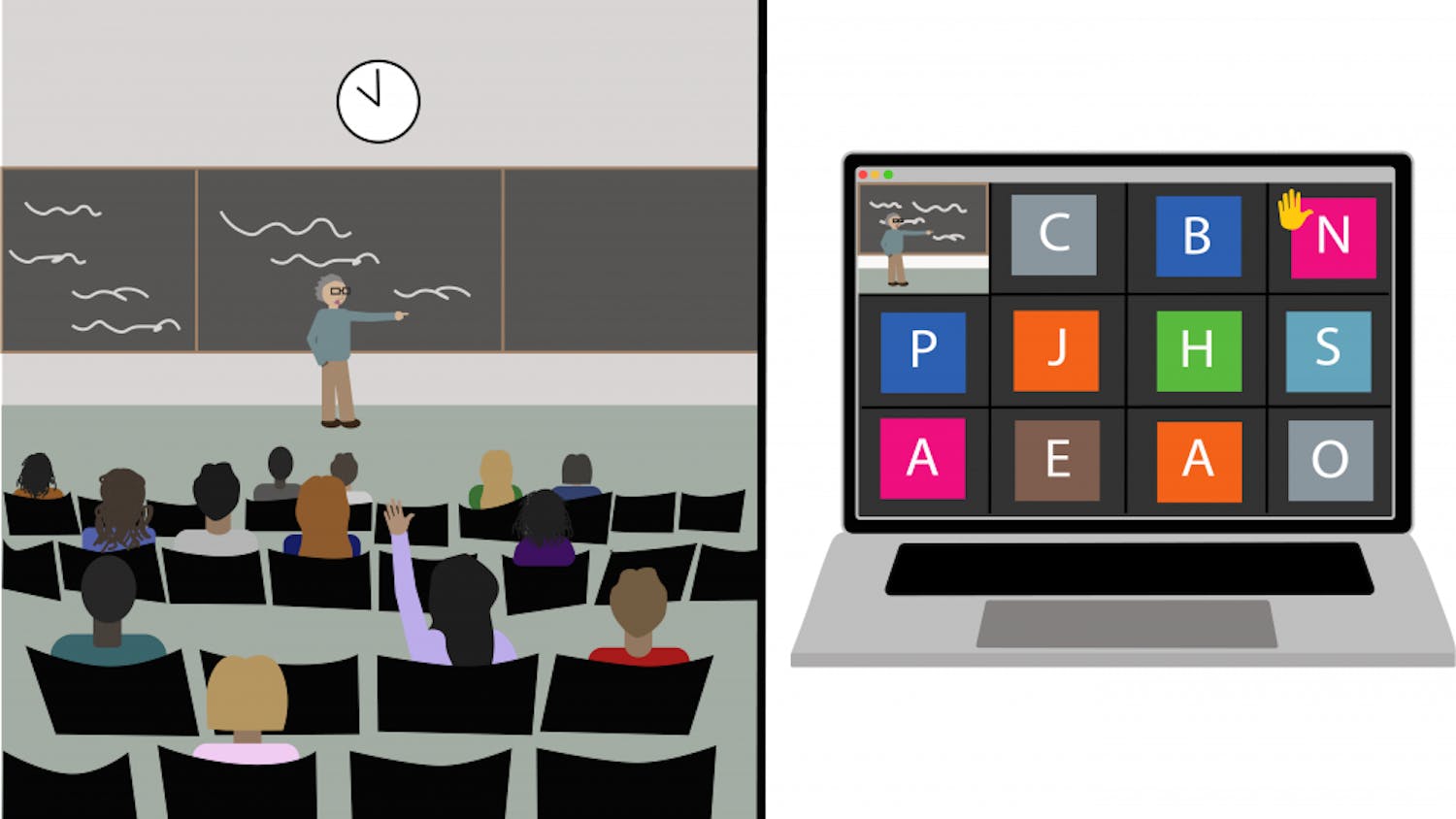Over $1 billion raised, need-blind admission and a hundred new faculty positions - these often top the list of accomplishments that Brown can boast thanks to President Ruth Simmons' wide-ranging Plan for Academic Enrichment. But five years in, many of the most visible changes to campus remain in store.
That's the message behind University officials' current agenda for the ongoing physical expansion. From ongoing efforts to create a vibrant greensward linking the Main Green with the Pembroke Campus to the $50-million Nelson Fitness Center that University officials hope will not only expand the Erickson Athletic Complex but also transform its look and feel, a range of high-profile projects will reshape College Hill in coming years.
Some changes will come in the form of new construction - the fitness center, a new Creative Arts Center and a nearly $70-million Mind Brain Behavior building to house the soon-to-be joined departments of cognitive and linguistic sciences and psychology. Others call for inside-out renovations of existing buildings, including Faunce House and Pembroke Hall.
And even as millions pour into the campus' high-profile facelift, its guts are getting major surgery, too. Less glitzy but no less sweeping, a major - and costly, at $70 million - effort to renew major utilities infrastructure will accompany and accommodate the continued expansion. Targeted for completion in 2009, the utility-renewal effort is already well underway - as students seeking alternate routes to class around backhoes and gaping sidewalks this fall can attest.
All in all, officials say the average of $76.5 million spent annually on capital development since 2000 will be dwarfed in coming years, with $512 million more to be spent on buildings and infrastructure between now and 2011 - a robust $128 million per year.
Steady returns from the ongoing Campaign for Academic Enrichment, which University officials expect to comfortably surpass its stated goal of $1.4 billion, have fueled growth so far and will be needed in the future. Most of the projects officials expect to complete by the time the class of 2011 leaves College Hill still require millions in donor commitments, and some have yet to see a single penny contributed.
But fundraising is only a part of the puzzle. The University is currently shouldering over $400 million in debt to fuel its physical expansion, and Executive Vice President for Finance and Administration Elizabeth Huidekoper said another $170 million would need to be borrowed to feed construction costs in the next several years.
Despite the intensified efforts - and attendant challenges - that lie ahead, University officials are projecting cautious confidence that the remaining pieces of the current drive will come together on schedule.
Yet even with a clear road map, some plans could change. Despite $24 million budgeted over the next few years for dorm renovations, Simmons told the faculty last month that members of the Corporation, Brown's highest governing body, have asked her to place new student housing among University Hall's immediate priorities. That goal would need to find space among an already crowded spate of objectives. And before the surprise shuttering of the Smith Swim Center last spring sent officials scrambling to house Brown's aquatics programs, few would have expected a new $25-million pool to join the agenda. It remains to be seen what moving parts may slide in or out of administrator's plans before all is said and done.
But physical expansion plans in their current incarnation already detail a broad slate of changes and a laundry list of hurdles that must be cleared for them to take shape. In these pages, The Herald lays out a vision of how College Hill may look different in four years' time - and what it will take to get there.
A new campus core in the Walk
The Walk-- $10 million project-- Green space linking Pembroke campus to the main campus-- Designer: Todd Rader and Amy Crews-- $10 million left to raise
Creative Arts Center-- $35 million for the project, plus $10 million endowment-- $8.5 million left to raise-- 35,000 square feet -- Recital hall, multimedia labs and a recording studio in "interconnected living room-type spaces"-- Architect: Diller, Scofidio and Renfro
Mind Brain Behavior Building-- $69 million cost, including operating endowment-- $35 million left to raise-- 80,000 square feet-- Large lecture space along with seminar rooms, offices and labs -- Future home to the cognitive and linguistic sciences, psychology and brain sciences departments-- Architect: Leers Weinzapfel Associates
Pembroke Hall Renovation-- $9 million renovation-- $4 million left to raise-- Will house the Cogut Humanities Center and Pembroke Center for Teaching and Research on Women-- Architect: Toshiko Mori Architects
A revamped athletic complex
While the footprint of the Erickson Athletic Complex won't change, its contents will. The parking lot in front of the Olney-Margolies Athletic Center will become the Nelson Fitness Center, and the Smith Swim Center will be torn down and replaced.
Pembroke Field-- $250,000 project-- Installation of volleyball courts, new walkway and entrances-- Designer: Quinnell Rothschild
Swim Center-- $25 million in new construction-- $14 million left to raise-- 56-meter pool with springboard diving and two moveable bulkheads, with enhanced spectator seating, replacing the Smith Swim Center-- Architect: Robert AM Stern Assoc.
Nelson Fitness Center-- $35 million project, plus $15 million endowment-- $23 million left to raise-- 80,000 square feet for recreational athletic use-- Will include weight training, dance/yoga studios and a basketball court that could accommodate large lectures-- Architect: Robert AM Stern Associates
Other Campus Projects
Rhode Island Hall Renovation-- $12 million for interior renovation-- $5 million left to raise-- Full renovation to house the Joukowsky Institute for Archaeology and the Ancient World-- Architect: Anmahian Winton Architects
J. Walter Wilson Renovation-- $18 million interior renovation-- $10 million left to raise-- Conversion of 66,000 square feet -- Space for student services, including the University Mail Room, the Office of International Programs, the Chaplain's Office and Psychological Services, plus classrooms to be available to students at night-- Designer: Lerner Ladds/Shawmut
Stephen Robert '62 Campus Center in Faunce House-- $15 million interior renovation-- $6.5 million left to raise-- Renovation of building's dining space and public areas, possibly with a courtyard area for dining and a student lounge space-- Architect: to be determined
Residence Hall Renewal-- $24 million in renovations-- $10 million left to raise-- Comprehensive renovation of campus residence halls-- Architect: to be determined
-- Isabel Gottlieb




