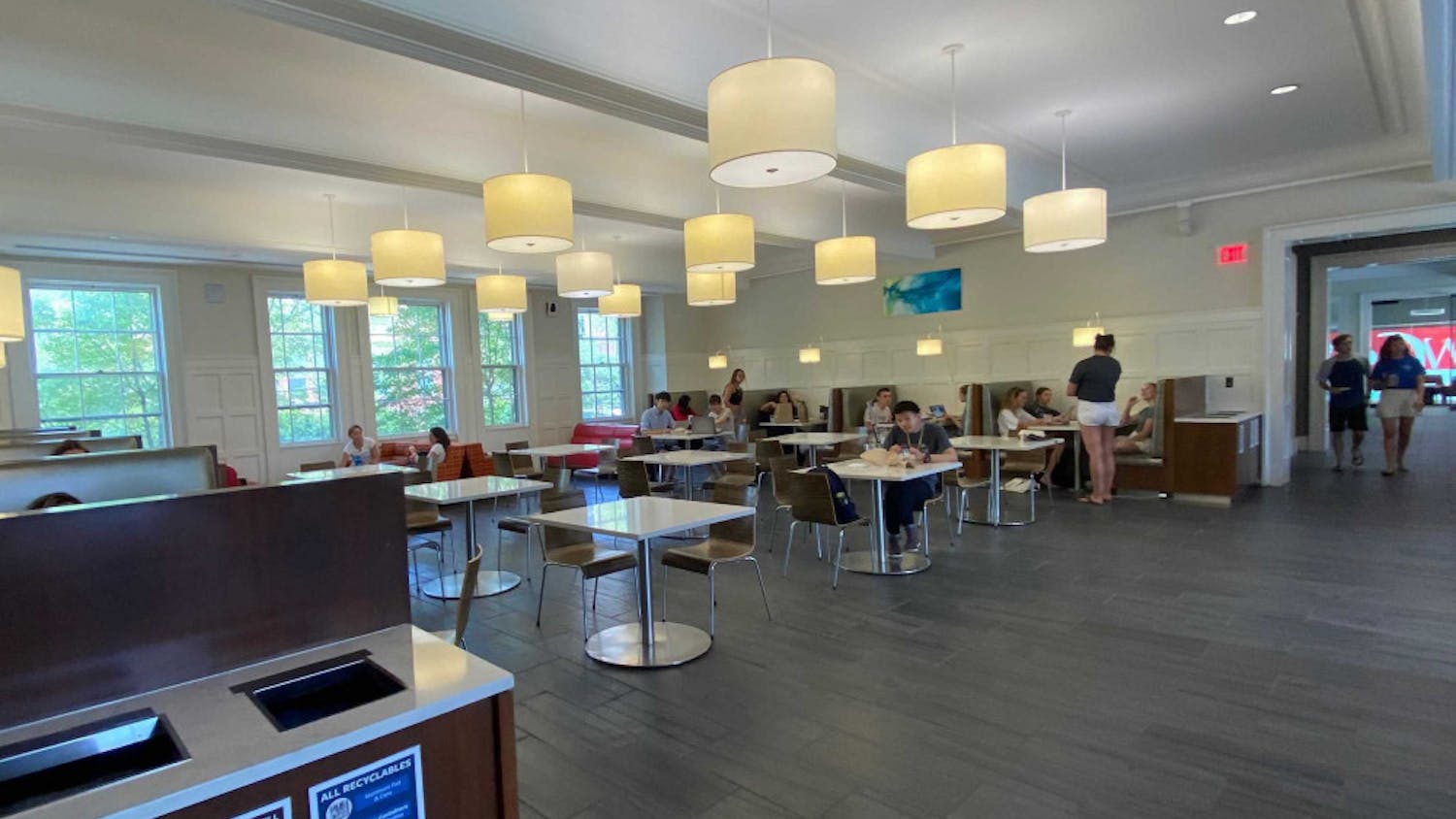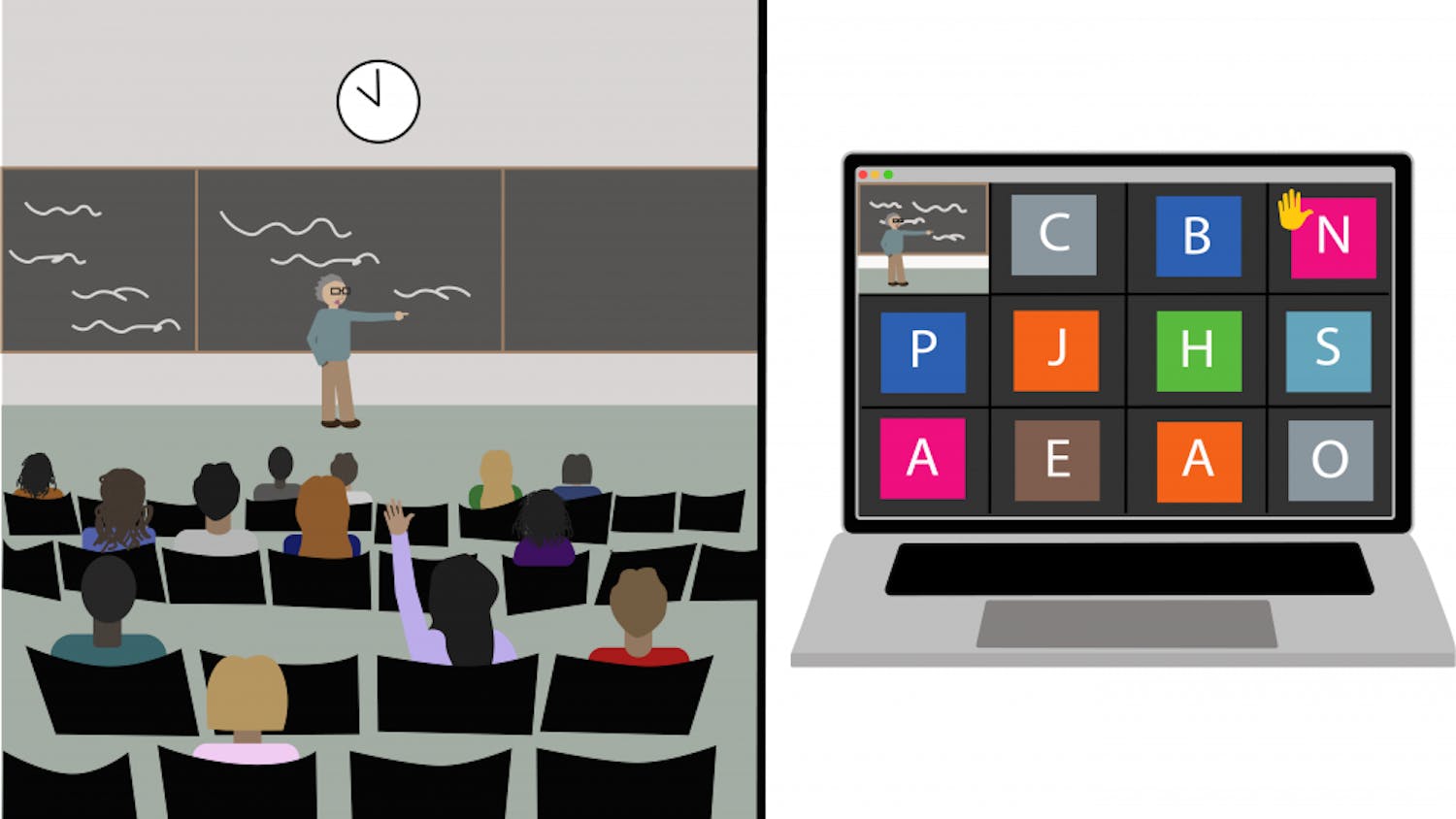Following a summer of frenzied construction, two capital projects are nearing completion. Pembroke Hall, occupied just two weeks ago, and the new glass entrance for J. Walter Wilson Hall, should be finished in time for the Corporation meeting next weekend, said Director of Project Management Paul Dietel.
Administrators wanted to complete renovations in time for the meeting so that they could give members tours of the completed projects, Dietel said.
Pembroke boasts a restored facade and brand-new interior following a "full gut" renovation, Dietel said. The previously dark space - brightened by glass walls and bamboo flooring - has recently been occupied by the Cogut Center for the Humanities and the Pembroke Center for Teaching and Research on Women. It also houses a single classroom on the second floor, which has both a restored 19th-century plaster frieze and a brand-new projector, as well as a multi-purpose loft space on the third floor.
"It's gorgeous," said Elizabeth Weed, director of the Pembroke Center, adding that the previously interior was "Victorian." Alumnae Hall had housed the Pembroke Center since it was established in the 1981, and some offices will remain there, Weed said.
Pembroke Hall - along with all new buildings built by the University - will aim for LEED (Leadership in Energy and Environmental Design) silver certification, said Chris Powell, director of sustainable energy and environmental initiatives. On top of LEED requirements, all new buildings and renovations are subjected to internal "high performance" rules requiring a minimum of 25 percent less energy use than required by Rhode Island code. These rules began applying to projects in January, after Pembroke was already underway, though the building should still use 19 percent less energy than allowed by code, he said.
Participation in LEED is voluntary, Powell said, pointing out that it costs money to hire LEED professionals for design. The certification is based on a point system that takes into account energy use, water use and materials, he said. The bamboo flooring used in Pembroke, for example, is considered a sustainable material and therefore counts toward LEED certification, Dietel said.
Historic buildings such as Pembroke - built in 1897 - pose particular problems for energy efficiency, Powell said. In Pembroke's case, the slate roof couldn't be replaced by state-of-the-art materials because designers wanted to preserve the original look. Old windows and thin walls cause similar problems for insulation, he said.
J. Walter Wilson had historical problems of its own: Because of the building's use for laboratories, it had to be decontaminated before renovations could begin, Dietel said. Now, however, the renovated space has been occupied for weeks by the mail room, registrar and other student service offices, and the permanent glass entranceway is slated to be completed by the weekend.
The decision to add the new entrance was made late in the process, from a desire to "do something special" for the new student services building, Dietel said.
Meanwhile, the mail room's move into the basement didn't only cause headaches for its employees and students. It also created an engineering challenge for the chill plant, which had to be moved into the building's attic, lowered through a hole in the roof. Equipment there had to be dampened by springs to cut down on the noise, especially since Psychological Services is just beneath the plant.




