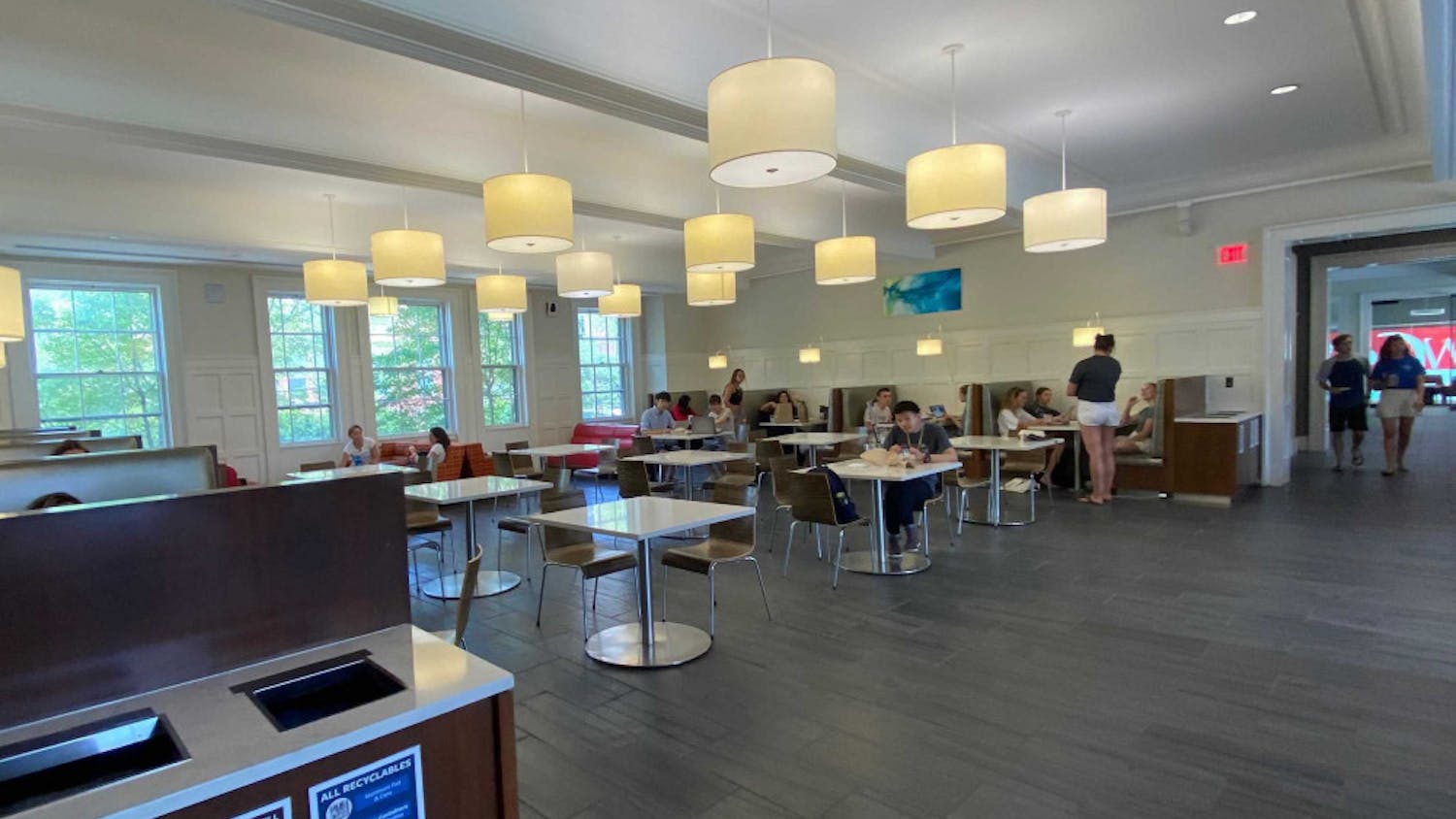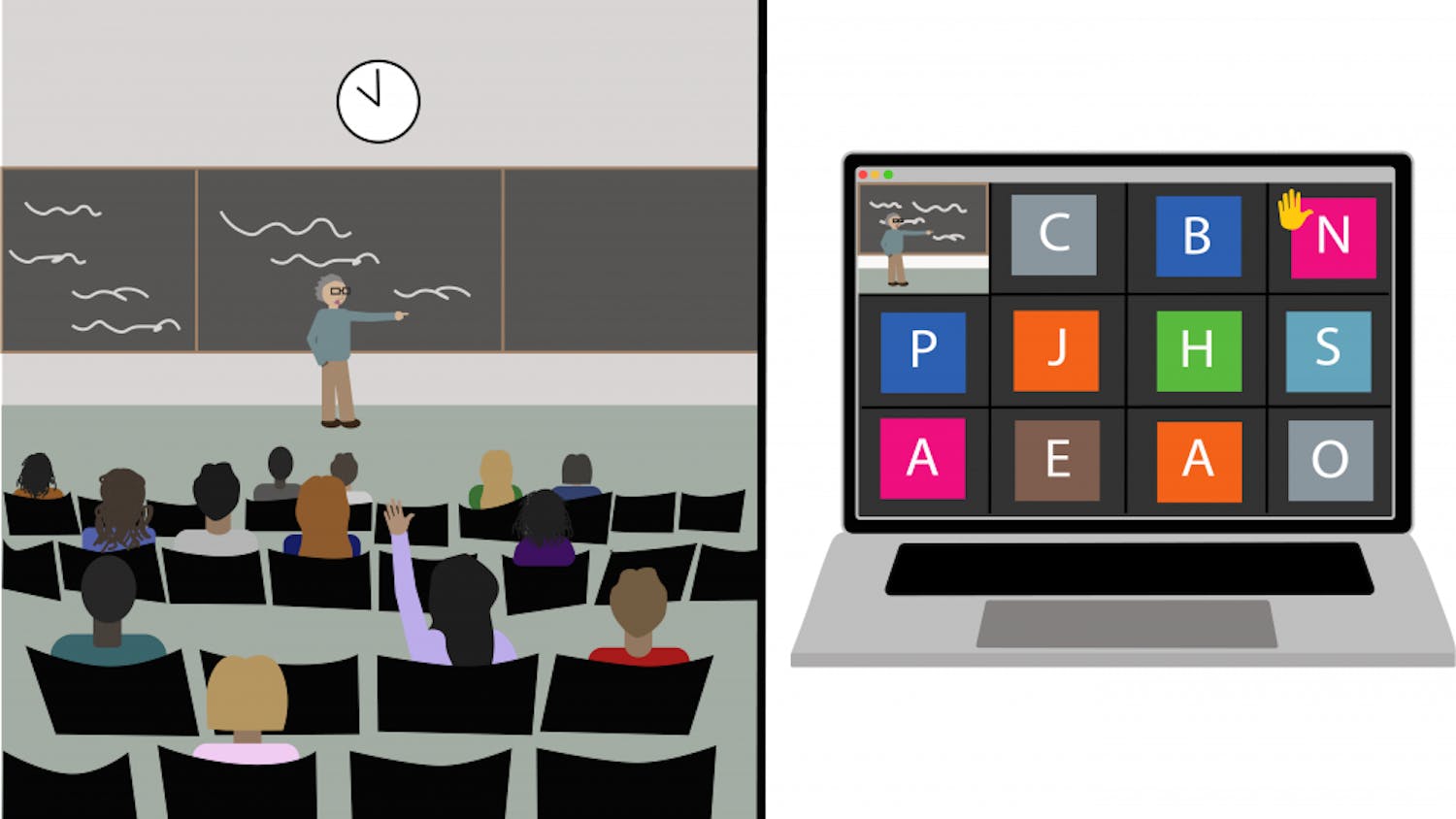The architect chosen to design Sidney E. Frank Hall, the future home of the Department of Cognitive Sciences and Linguistics and the Brain Science program, brings a reputation for flexibility and ingenuity to the project.
Roger Duffy, a partner at Skidmore, Owings and Merrill, is "not characterized by a particular style," said John Fawcett '85, a spokesman for SOM and for Duffy, who could not be reached. "Every project is unique."
The team's focus at Brown will be to create a building that allows students and faculty to have a unique experience related to its function. Fawcett further said Duffy and the company are exploring the "possibility for enhanced perception" and "engaging with scientific inquiry."
The design of the approximately 60,000 sq. ft. building will have to accommodate two different needs for those using the building, what Fawcett refers to as a "binary context." On one hand, "labs will require isolation of sound, light and vibrations" - particularly in a proposed virtual reality lab - but the first floor of the building will be devoted to a large auditorium, as well as to public spaces, classrooms and offices.
Vice President for Planning Richard Spies said billionaire donor and liquor importer Sidney Frank '42 "was intrigued" by the public component to the building. Students will find many uses for the building, he said, "even if you have no interest in CogSci."
Construction should start "fairly early in the 2006-2007 academic year," Spies said, and may end in time for the 2008-2009 school year, though it is "too early" to know for sure.
According to Spies, the selection of the architect was the responsibility of a committee, which used proposals, interviews and tours of sites to determine which architectural firm would get the contract. Spies said SOM was "very open to a range of solutions that fit the problems of the site."
Members of the committee that chose Duffy had nothing but praise for him. William Warren, a professor of cognitive science and linguistics, said that other sites Duffy has designed were "built with an intellectual mission in mind," adding that he was "inspired" by Duffy's work.
Duffy demonstrates "enthusiasm in rethinking everything about design," said Frances Halsband, creator of Brown's strategic framework of physical planning.
Duffy shows "sensitivity to the needs of his users," Warren said. "He's definitely not a cookie-cutter architect."
Warren also said Duffy has worked with "environmental art and lighting" in past projects.
Fawcett said SOM is also able to "mimic the beneficial effects of natural light" and therefore create a more appealing learning environment that "reinforces circadian rhythm."
SOM has been environmentally conscious when it comes to design. According to Fawcett, SOM is "very good at designing green buildings." The company has followed the standards set by the United States Green Building Council in past projects and may use them for Frank Hall.
Whether the building will fit in with Brown's classic New England brick and stone is debatable. Halsband said she sees the project as "a wonderful opportunity to open up new possibilities."
"We know the campus, we are familiar with the kind of materiality of the campus," Fawcett said. "We think there are different kinds of buildings that will fit."
Spies echoed the sentiment, saying Frank Hall should "be a positive, complementary member of the Brown community of buildings." He said he doesn't foresee a "red brick building," but "all (of) that will be challenged and developed."
Fawcett also said that at Brown, "individual buildings are not as impressive" and some "lack strong interiority presence," but the campus' strength is in "ensemble buildings."
"If you walk around campus, there are lots of different kinds of buildings. The important thing is that they work together, not to copy what has come before."
Halsband said some universities have created "architecture zoos," with their campus buildings, with "some terrific, some terrible." Brown, according to her, has more of a campus feel - the buildings all work together.
Frank Hall will be built on a site behind the Brown Bookstore, presently occupied by a Shell gas station. The Shell station will be demolished to make room for the building. It will be one of the first structures to be built on The Walk, a proposed pathway to connect Lincoln Field to the Pembroke Campus, and according to Fawcett, the hall will "set the tone for other buildings."
The University wants to "establish (The Walk) as a public area," Spies said. "The building needs to take advantage of that."
Both SOM and the University are enthusiastic about the new project. "We're going to be able to design a building that will be really enjoyable to be in," Fawcett said.
Warren in particular was optimistic about designing a building for Cognitive Sciences and Linguistics, referring to it as a "journey."
"I'm actually looking forward to working with the architect," he said.




