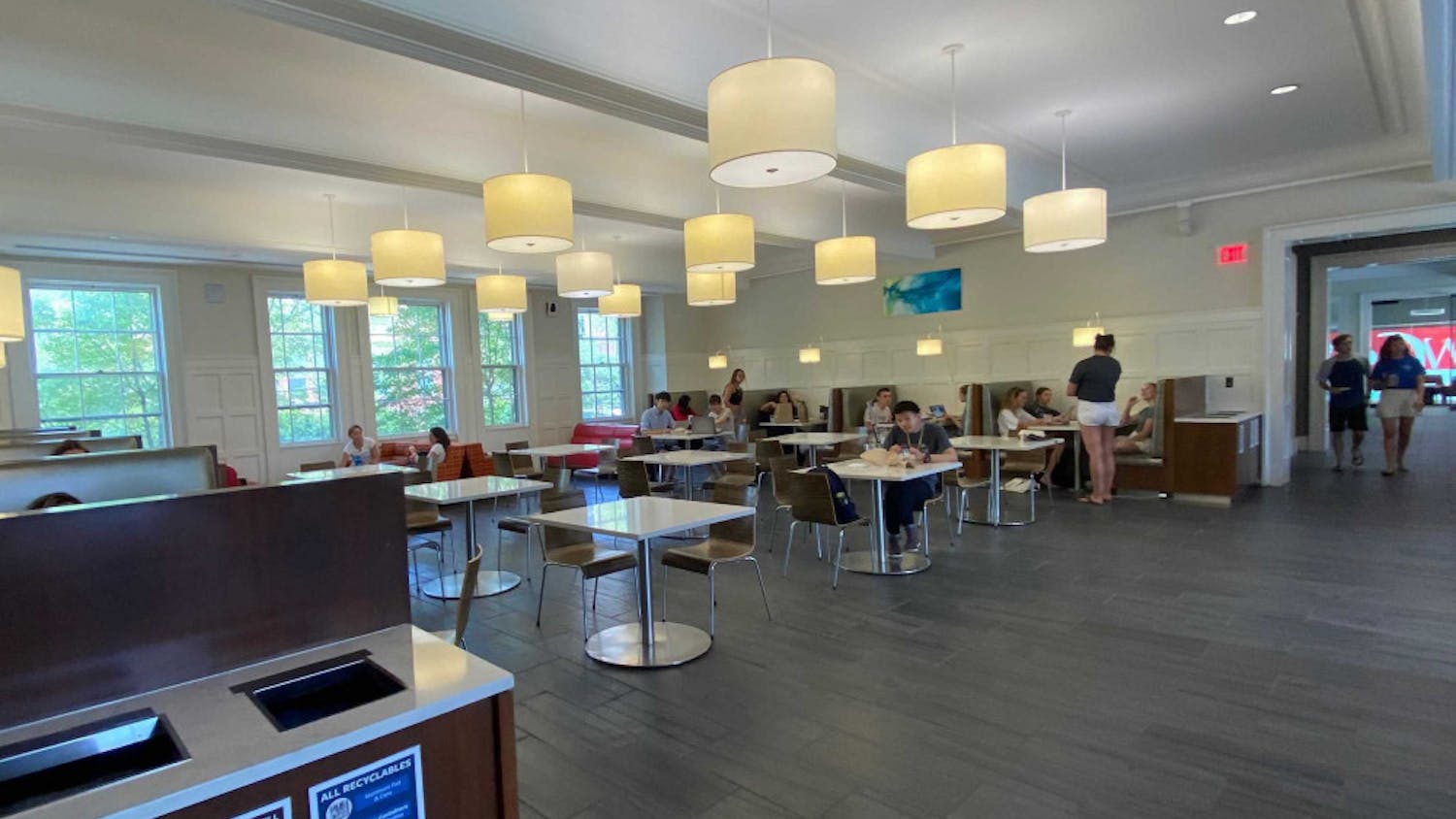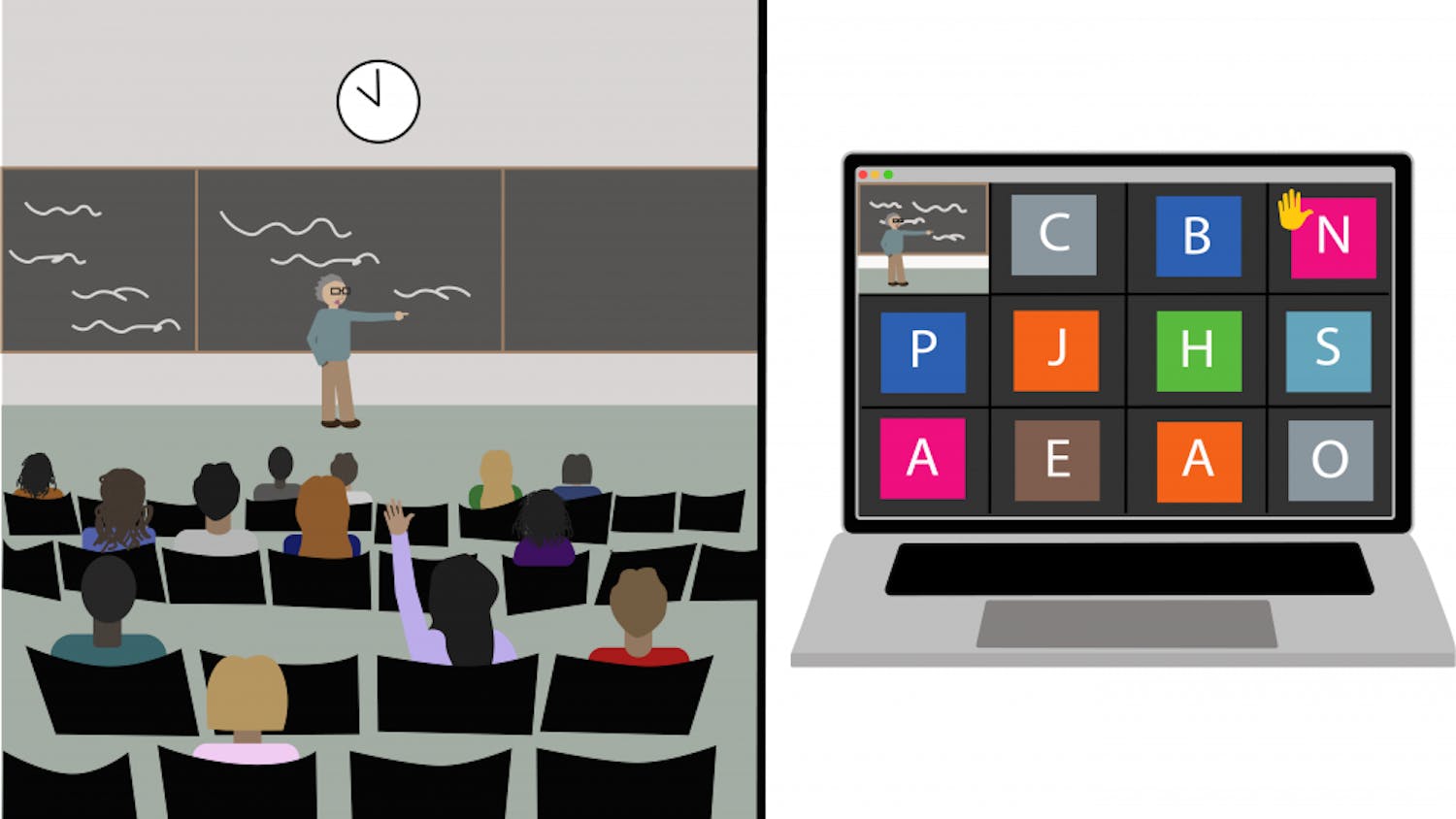With the announcement last week that Boston-based architectural firm Schwartz/Silver has been selected to design the Stephen Robert '62 Campus Center in Faunce House, planning for the $15-million renovation is quickly taking shape. The campus center's construction could result in Faunce being closed for all of the 2009-10 academic year, and, with a host of other projects set to be completed in coming years, will change the daily lives of most Brown students.
The renovations to the J. Walter Wilson Laboratory, located across Waterman Street from Faunce Arch, will accommodate the permanent relocation of many student services as soon as this summer. The Office of Chaplains and Religious Life and University Mailroom will move from Faunce to Wilson, along with several other departments coming from other buildings. The move will free up space for Faunce's renovation, scheduled to begin in the summer of 2009.
Originally, the Plan for Academic Enrichment, President Ruth Simmons' blueprint for improving academics at Brown, called for a campus center on a much grander scale, said Interim Vice President for Campus Life and Student Services Russell Carey '91 MA'06. But as other projects, such as the $45-million Nelson Fitness Center, got underway, the construction of a major new building to house the center became less feasible. At the same time, Carey added, "it was becoming increasingly clear that Faunce was lacking in a number of ways."
Faunce then and nowFaunce opened in 1904 as a center for "the social and religious uses of students of the University," according to Encyclopedia Brunoniana. It has gone through a number of piecemeal renovations since the 1950s, and might well have faced another this year. The University originally allocated $4 to $5 million for improvements, Carey said, but that funding wouldn't have allowed for all the University wanted from the building. Then, last February, outgoing Chancellor Stephen Robert '62 P'91 and several anonymous donors provided $15 million for the project, which quickly moved toward the top of the University's priority list.
The building has "an amazing history (and) an amazing location," Carey said, but "a less-than-amazing interior space that has gotten a little bit dreary and drab and run-down and is really in need of some upgrades."
Some administrators say Leung Gallery exemplifies the best and the worst of Faunce. The spacious room is empty for much of the day. When the gallery is in use, often in the evenings by dance and martial arts groups, it cuts off access between the two wings of the building's second floor. And, though the groups like it as a practice space, it was never designed for this use, and thus lacks mirrors necessary for dance and a proper floor for martial arts.
In contrast, the Blue Room is so popular during peak hours that many students purchase food and eat it elsewhere, unable to find a table amid the lunchtime rush. Once the cafe closes at 5 p.m., however, the room is practically empty.
Faunce also faces a number of interior problems. "A great deal of what's going to have to be done as they fix this building is infrastructural," said University Chaplain Rev. Janet Cooper Nelson. "The roof has always leaked in all the 18 years I've been here. ... We were always going to do something (to fix the building). What Steve Robert has made possible is that we're finally really going to do well at the whole building as opposed to fixing up a section of it."
A grand reshufflingThe renovation of Faunce has been made easier by a grand reshuffling of office space resulting from the Plan for Academic Enrichment.
The completion of the Sidney Frank Hall for Life Sciences last year provided a new home for several science departments that had formerly occupied J. Walter Wilson. At the same time, it became clear that the renovation of Rhode Island Hall to house the Joukowsky Institute for Archaeology and the Ancient World would necessitate a new space for the Office of International Programs and other offices housed there. That need, combined with the University's perennial lack of office space, led planners to propose the centralization of most of the University's student services - including Psychological Services, the Brown Card Office, the Writing Center, the Writing Fellows program, the Registrar's Office and the curricular resource and academic support centers, in addition to those listed above - in a renovated J. Walter Wilson.
This summer, the Mailroom will move to J. Walter Wilson, which will open in the fall with a completely redesigned ground-level entrance. The building's first floor may include a large glass facade and a wide terrace with steps leading up to it, Cooper Nelson said. Carey said the current mailbox facades will not be used, partly due to mechanical issues.
"It's a lot of space to be using for mail delivery," Carey said, "and giving the pressing need ... for space on this campus, that benefit in Faunce House is very great."
Cooper Nelson will be making the move as well. "The chaplains have been in Faunce since 1953. This building was built for religious life. And now we're being evicted," she said, laughing. In fact, Cooper Nelson insisted, she accepts the need to move. "There's no way to make of this building what has to happen without clearing out space. There really isn't."
On Wilson, she added, "There are going to be lots of shared spaces that we haven't had before, lots of interplay for offices that hasn't been possible, so I think it's going to be an interesting change in our culture." The building will also provide seminar rooms for classes during the day and student group meetings at night.
Making it happenWith plans for Wilson completed, administrators have turned their attention to redesigning Faunce.
Architect selection was initiated last February by the Corporation Committee on Facilities and Design, and the University approached a number of firms. Mark Schatz, a principal at Schwartz/Silver and the project architect in charge of Faunce, was invited for an interview in September 2007. The firm specializes in two types of projects - renovation of historically significant structures and construction of modern buildings. "I think Brown liked the combination of those two things," Schatz said.
Schwartz/Silver designed Princeton's Andlinger Center for the Humanities, which required dramatic interior renovations of two 19th-century buildings while maintaining their outer facades. Andlinger was hailed as a major success when it opened in 2004, and Schatz highlighted the parallels between Princeton's center and Faunce. "We thought (the center) had a lot of similar problems (to those) that the Faunce House project has," Schatz said.
"We're very happy with our decision to go with Schwartz/Silver," John Hlafter, Princeton's university architect, told The Herald. "They combine the ability to do preservation work in existing buildings with a good sense of designing new ones. ... The end result is something that people seem to enjoy, and in the end I think that's the most important thing."
To win the contract, the firm had to agree to stick within the University's $15-million budget, which is quite small for the scope of the project. By contrast, Princeton's 200,000-square-foot Frist Center, which opened in 2000, came with a $48-million price tag. The renovation of J. Walter Wilson alone will cost $18 million.
Money is tight because Brown is undertaking a number of costly projects, including the $69-million Mind Brain Behavior Building and a $45-million Creative Arts Center, as it simultaneously seeks to hire new faculty members and increase financial aid offerings.
The future of FaunceSchatz says his firm is optimistic nonetheless. Over the past several months it has been soliciting student input in earnest, he said. Director of Student Activities Ricky Gresh has put together a planning committee composed of administrators, faculty, undergrads and students from the Graduate and Medical schools.
Their first meeting included a tour of Faunce. "I'd never realized how broken up the building was," said Eleanor Cutler '10, campus life chair for the Undergraduate Council of Students and a member of the committee. "Trying to hit every spot in the building was difficult and enlightening in a way."
The committee also met with representatives from Schwartz/Silver, who gave a presentation about the firm and its ideas for the building. They want Faunce to be "not just a space that's functional, but also a place that has a nice ambience," said Amy Tan '09, another committee member. One of the firm's presenters showed a picture of the lower Blue Room and explained that it could be significantly better. "Everyone in the room chuckled because we all agree with that," Tan said.
The firm also solicited student input, which members said focused on preserving the Underground, the Blue Room and Faunce's steps, while improving the building's flow and adding study space and room for campus groups to meet. They also suggested integrating the campus center with Stuart Theatre, which is next door to Faunce but accessible only from outside.
Over the next month, Gresh said, the committee will solicit further student input at a UCS meeting and through several open forums, seeking to learn what students find lacking in current public spaces.
The pre-design process will continue for most of the semester, with final plans beginning this summer. But the firm already has a number of ideas. It plans to make Faunce more wheelchair-accessible, to increase natural lighting within the building and to add student space. Faunce's facade, however, will remain largely untouched.
Schatz said he has been drawn to the building's iconic arch. "Almost every student who takes a class during the day has to walk through the archway at some point," Schatz said. "It's both a gateway into the green and also a focal point for visitors."
The campus center will definitely house an eatery, but its form is still in flux. "Exactly where in the building it should be, what form it should take, what the menu should be is really part of the planning process. But food is central to a campus center, and there'll be no question about that," Carey said. Schwartz/Silver began talking to Dining Services just last week.
Since most current students will graduate before the center opens in the fall of 2010, construction is a major issue for many. Schatz said the scope of the project prevents it from being accomplished over the summer, and several sources said the University is operating under the assumption that Faunce will be closed for all of the 2009-10 academic year. Carey said it's too early to say what will happen to Faunce's current offerings - including the Blue Room and the Underground - during that time, but he insisted administrators will take student input into account.
Carey acknowledged the Blue Room's popularity, but refused to be pinned down regarding its fate. "I can't promise something that I don't know yet," he said. "But I think what I would say is to reassure people that we'll be very thoughtful and deliberate about such questions. ... We've done (temporary relocations) in the past, so I don't see any reason we can't do that again."




