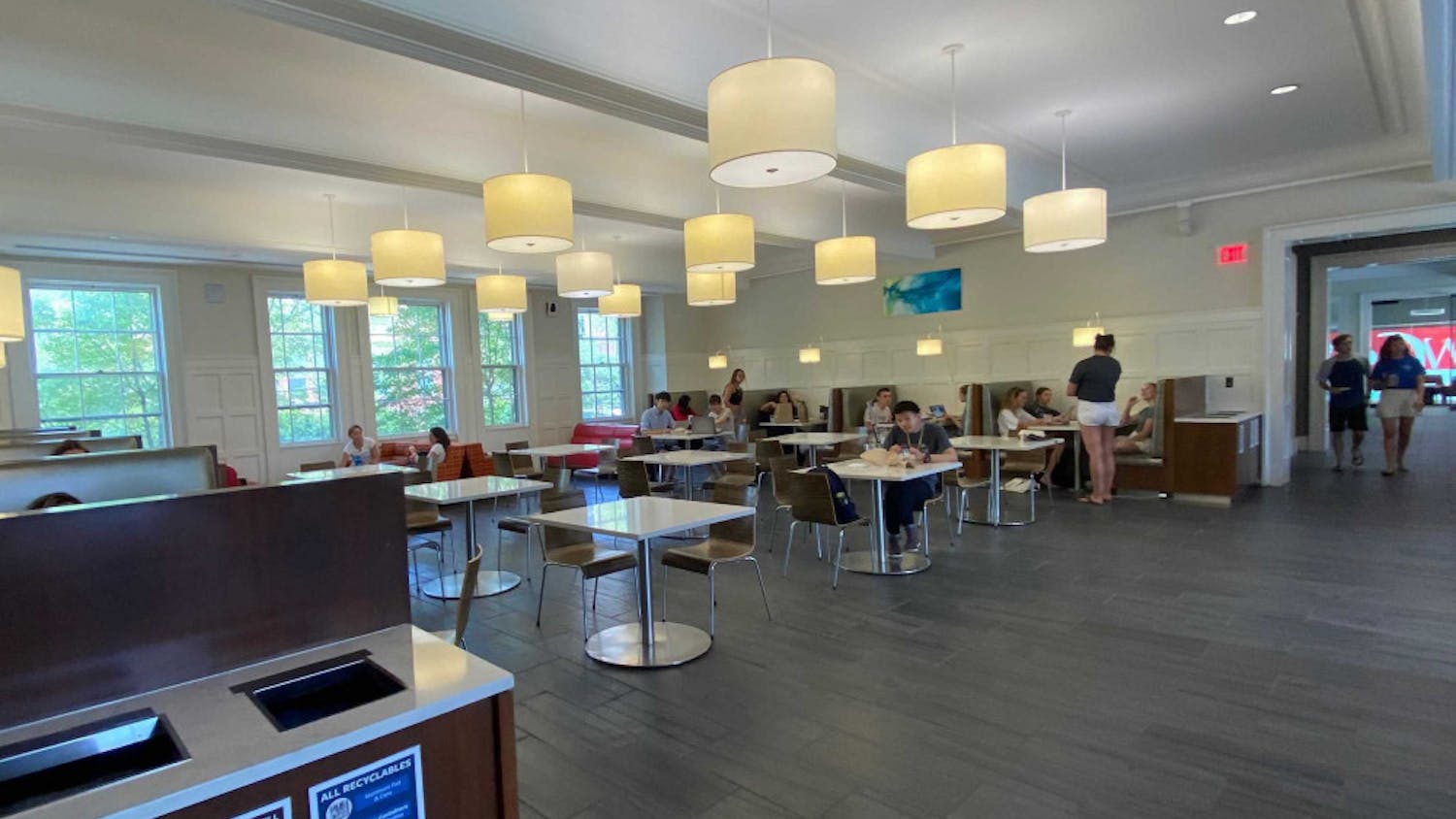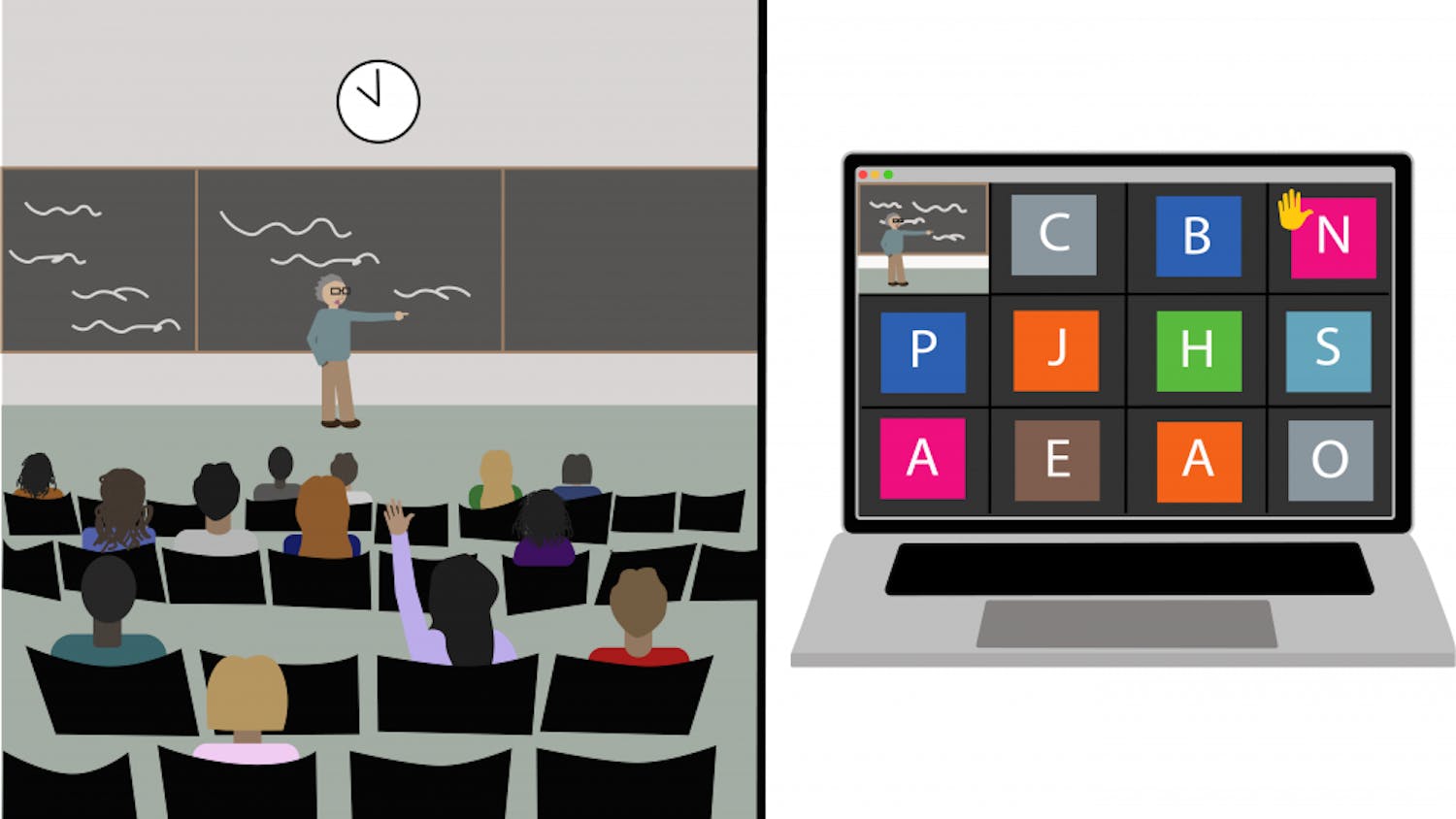Click here to view full-size floor plans
The old University mail room remains quiet and deserted. Filing cabinets sit, gathering dust. A Styrofoam Dunkin' Donuts cup has been left behind. Although the space of the former mail room remains unused, it is uncertain when its planned renovation will begin.
Since last semester, the design for Faunce House's renovation has become more concrete - even if the project's funding and timeline have not yet materialized.
Construction to renovate Faunce House into the Stephen Robert Campus Center was slated to begin in the summer of 2009 and conclude before the 2010-11 academic year. However, the current economic crisis has left the University without definitive decisions on when it might begin construction.
The project's vision includes creating a new entrance into the campus center from Faunce Arch, creating an information center, converting the old mail room into an event space and expanding the Blue Room.
But its realization has been put on hold.
"The economy is changing every day," said Elizabeth Huidekoper, executive vice president for finance and administration. "We aren't making any decisions (concerning construction) right now."
In February 2007, the budget for the center was initially set at $15 million after the contributions of outgoing Chancellor Stephen Robert '62 P'91 and several anonymous donors. After reevaluating the project's goals and impact, the center's planning committee - a group of students, faculty and staff whose feedback ensures community input influences the new center's design - later requested a $5-million increase.
The decision to increase the project's fundraising target was made in the Corporation's October meeting, according to Huidekoper.
About $9.5 million of the total $20 million has been raised, Huidekoper said, approximately $1 million more than in May. But the majority of the money that has been raised is in the form of pledges, Huidekoper said.
"We're going to have to see in the next couple of months how much of the pledges come in," she said.
The University could potentially begin construction on the old mail room this summer, Director of Student Activities Ricky Gresh said.
Huidekoper said construction on the mail room can be separated from the rest of the project. "You don't have to displace anybody to do that one first."
But, she added, "by no means is that, at this point, a plan."
Working on the conversion of the mail room before tackling the rest of the building will be discussed at the Corporation's February meeting, Huidekoper said, when the University's highest governing body will hopefully be able to evaluate how to proceed with the project.
Building on a bigger budget
The initial budget of $15 million was based on the planning committee's preliminary work, Gresh said. The estimated budget was based on information the committee gathered from students, faculty and staff even before the architectural firm Schwartz/Silver signed on.
But, he said, "new information came along."
The study that estimated the project's original budget did not account for the mail room's move to J. Walter Wilson Laboratory, Gresh said. Nor did the initial planning committee anticipate the costs of Schwartz/Silver's design.
"There were several attractive aspects to the project that didn't fit within the original budget," Gresh said.
Changing Faunce Arch is one of the unanticipated costs of the project.
Since the mail room and numerous student services have been relocated, even more students pass through Faunce Arch, Gresh said. That makes it an ideal location for a new entrance into Faunce House, he said.
The proposed design will turn one side of the arch into an entrance, while the other will have glass display boards, Gresh said.
The new door into the campus center will open into a landing in between two floors, Gresh said. A new information center will be on the floor above, according to Gresh.
This planned information center will be where the Student Activities Office is now, Gresh said. The SAO will move up to the second floor of Faunce, where the Office of the Chaplains and Religious Life was located before it moved to J. Walter Wilson this summer.
The information center will serve as a point of welcome and information for visitors, Gresh said.
It will also be a central point that students can go to when they are lost or need assistance, Gresh said, whether they're looking for a meeting location or need help with audiovisual services.
The center will also provide information about on-campus events, Gresh said.
The relocation of the SAO will also expand the open space available to students. Gresh said the new design includes "a room that will look out over the arch." This room, where the SAO is currently located, will serve as a lounge, an exhibition space and possibly a location for small meetings, according to Gresh.
Amy Tan '09, who joined the Campus Center's planning committee last semester, said the new room is one of her favorite parts of the proposed changes.
"Taking out the Student Activities Office and making that into an area where students can live, a comfortable space, a 'living room' ... I think that's a good idea," Tan said.
Inviting students in
The transformation of Faunce Arch into an entryway into the building is part of the project's goal to improve student use of Faunce as a welcoming, accessible and communal space.
Currently, "you could go past the building and not have a sense of what's going on inside," Gresh said.
Other planned modifications include expanding common space for students that cannot be reserved for events and is not dedicated to the use of a student group.
"Right now, there's a lot of closed doors," Gresh said.
The design calls for the relocation of the Blue Room's kitchen and retail space into what is currently Petteruti Lounge, Gresh said. This would expand the available seating area of the Blue Room, and the office and meeting room spaces immediately upstairs of Petteruti will become a new Petteruti Lounge that retains its function as an event space.
Gresh said that these elements would probably not be part of the design without the extra $5 million.
By expanding the Blue Room to include Petteruti, as well as resituating the doors on either side of the current Blue Room, the floor will become more unified. Students will be able to "walk straight across without going through a door," Gresh said.
The old mail room will become an event space, filling the function that Leung currently serves, according to Gresh. The space that is currently Leung will be transformed into a student lounge and study space, and a mezzanine will be added to the room.
Gresh said simulcasts of large lectures could be broadcast in the new Leung, or events like election-watching could be held there.
The committee intends Leung to be an open space. "When this space is closed, you can't get across the building," Gresh pointed out.
The center's design is intended to improve "the way people flow through the building," according to Gresh, and provide a welcoming space for building community.
A work in progress
Despite the progress that has been made, many details of the project remain unclear. The current design is "definitely not finalized, by any means," Tan said. "It's continually a work in progress."
Neither the planning committee nor the architects have begun to detail the finishing touches of the building's interior, Gresh said. For example, the committee is considering what the doors leading onto the stairwells will be.
It is unclear who will staff the information center and how its desk will be run, Gresh said. "We're really just beginning the process."
The committee has considered what will happen to Faunce's services during the renovations. "There's a commitment to having some food service on the Main Green area," Gresh said. For example, installing a cafe service in the lobby of Salomon Center is one proposal the committee has entertained.
The SAO and student organizations would also need to be temporarily relocated. "We've identified several spaces," he said. But with the delay, it is uncertain exactly which spaces will be available during the renovations.
Tan, a senior, will graduate before construction on Faunce House will have started. "It'd be really cool to see it," she said. "But at the same time, I got to see the Friedman Study Center, and I'm sure there were students working on that."
Tan remains committed to the project even though she does not know when the new building will be completed. "I'm okay with it. You know, pay it forward."




