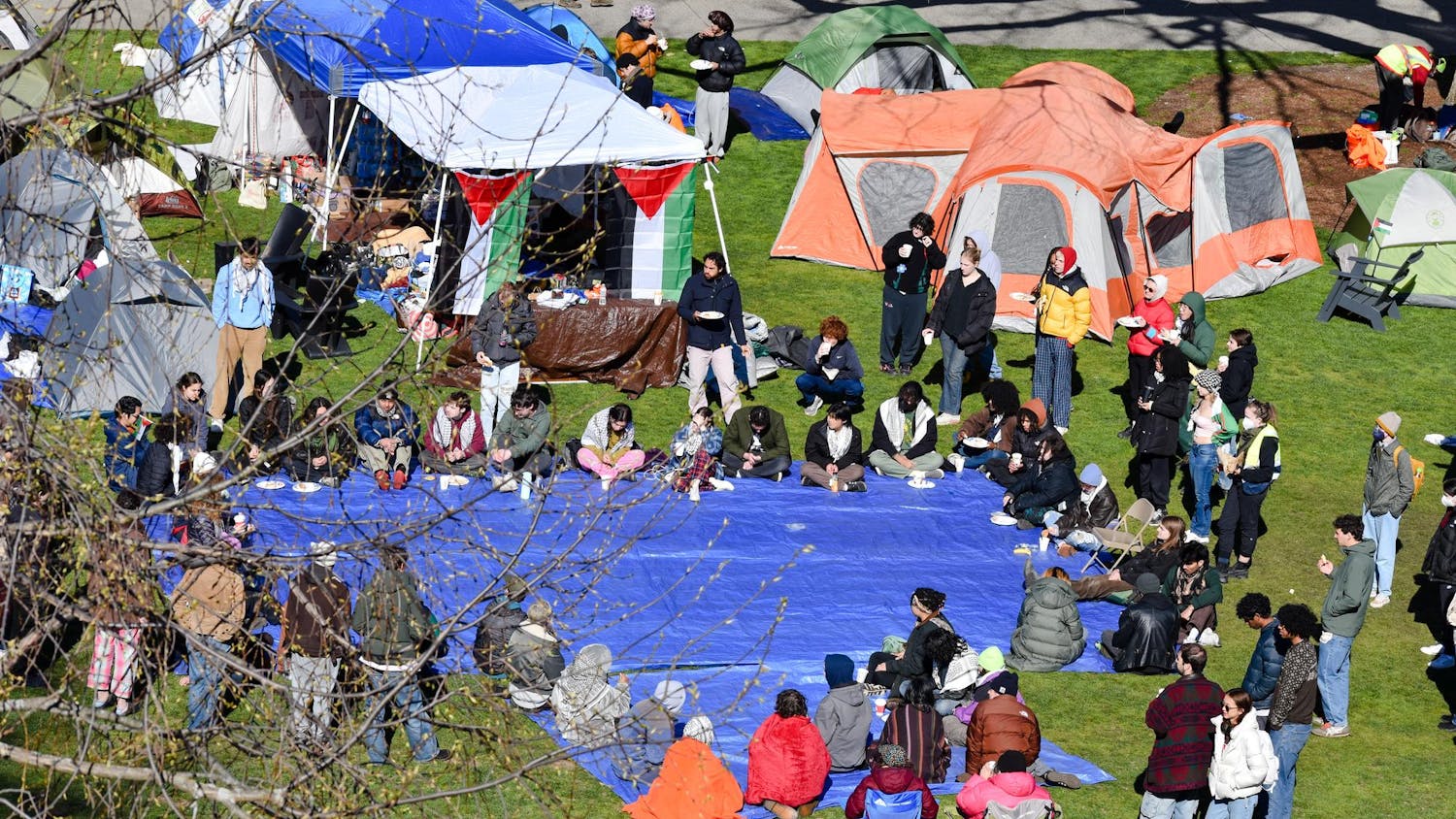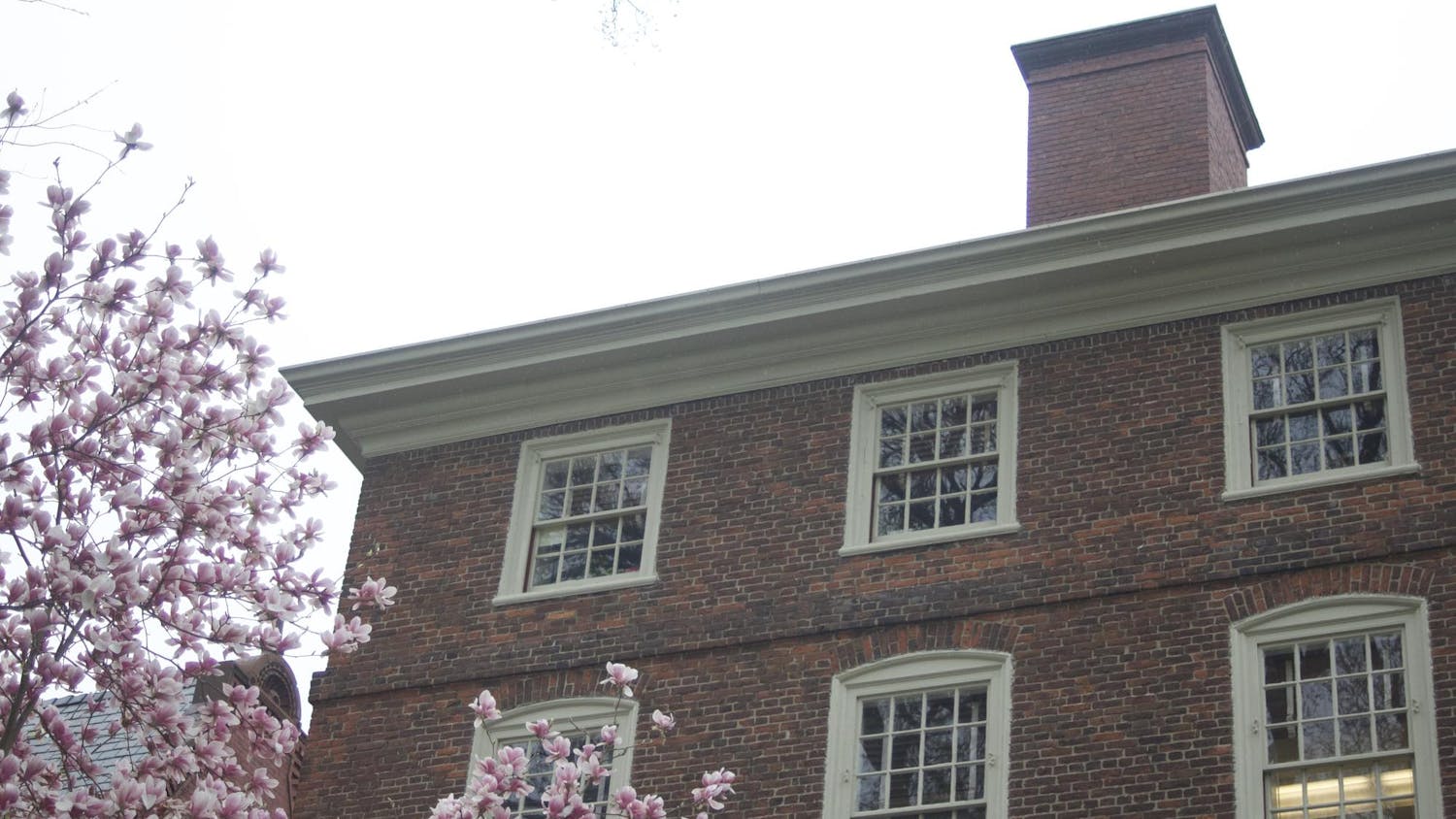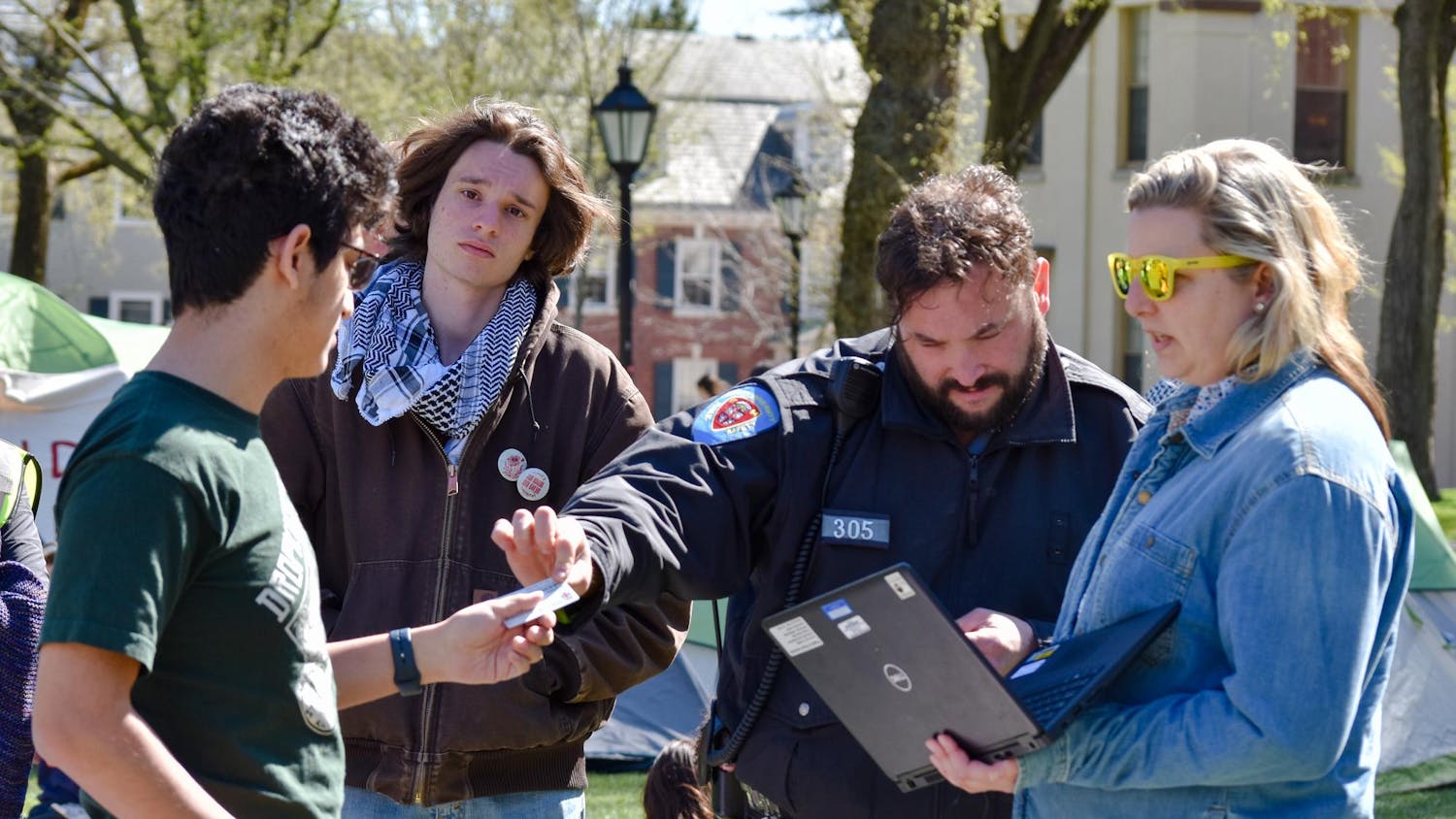Right now, Brown's athletic complex is unattractive, inconveniently located and insufficient to meet the community's needs. But come January 2012, the fenced construction site and asphalt parking lot will be replaced by a red-bricked fitness and aquatics center and a grassy tree-lined quadrangle.
"Compared to most other institutions, (our athletic facilities) were a far cry from where we should have been," said Director of Athletics Michael Goldberger.
Varsity athletes and community members alike will benefit from increased workout space, additional dance studios and a larger pool facility, among other new features in the plan, University administrators said. Richard Spies, executive vice president for planning and senior adviser to the president, said he hopes the new facility will be a place "where so many people can and will come together."
Originally intended to be two separate buildings, the Katherine Moran Coleman Aquatics Center and the Jonathan Nelson '77 Fitness Center were combined to cut costs and the Corporation approved the new center's design and the start of construction at its February meeting.
Construction will begin this June, with the official opening planned for January 2012, said Stephen Maiorisi, vice president for facilities management. The project's projected budget is $46.6 million, the majority of which will be used for the three-level fitness and aquatics center, he said.
Something old, something new
"Up in this area of campus, the buildings didn't feel like part of Brown University," Maiorisi said.
Goldberger agreed. "It's not a very attractive combination of buildings," he said. The new redesign will create a community hub intended to give a sense of arrival on Brown's campus, he said.
The complex's parking lots will be relocated to the east of the new quad. The temporary pool facility located behind the Olney-Margolis Athletics Center will be demolished once the new center is built and replaced with more parking, Maiorisi said. When the plan is completed, the total amount of parking by the facility will be "roughly about the same," he said.
A new pedestrian walkway will lead to the athletic fields behind the OMAC, and a new green will be by the planned fitness center, according to plans drawn up by the architecture firm designing the new center and area, Robert A.M. Stern Architects.
Maiorisi expects the new center to earn a Leadership in Energy and Environmental Design gold certification, a distinction awarded to construction projects that use environmentally sustainable practices, he said.
Stern Architects studied other buildings on campus to come up with a design that felt like it fit, Maiorisi said. The planned center's look is "traditional," with a red-brick exterior reminiscent of local industrial warehouses, he said.
It might look familiar to those who remember Marvel Gymnasium, he added — a colonial-style building located across the street from the football stadium, which closed in 1989 when the Pizzitola Sports Center opened, according to the Encyclopedia Brunoniana.
The gymnasium was demolished, but its cupola was salvaged and will be placed on top of the new fitness and aquatics center, Maiorisi said.
A new pool shapes up
After several years of competing off-campus and practicing in a temporary aquatics facility, Brown's diving, swimming and water polo teams will finally have a permanent home.
The new pool will be 56 meters long, Goldberger said. A standard Olympic-sized pool is only 50 meters long, but the extra six meters were added to allow for bulkheads which can divide the pool into three sections, allowing for greater flexibility of use, he said. During competition, the bulkheads can be pushed to the side.
With the bulkheads, recreational swimming can occur alongside team practices, he said. Recreational swim hours are currently limited, but in the new facility, the pool could be open to recreational swimmers for eight to 12 hours a day, he said.
The new center will also have separate lockers for the water polo and swim teams, as well as separate lockers for visiting teams, "which they haven't had for three years," Goldberger said. Recreational swimmers will have their own set of lockers as well, he added. The new space means that intramural inner-tube water polo will be able to return, Goldberger said.
The plans include permanent seating for 400 spectators, according to the sketches. There will also be additional temporary seating available for competitions, Goldberger said.
Harder, better, faster, stronger
The center will also solve the crunch for varsity strength and conditioning facilities, which currently forces some teams to lift as early as 5 a.m., Goldberger said.
Several years ago, an independent assessment of the varsity athletics program noted that Brown's program was most lacking in strength and conditioning facilities, Goldberger said. The current facility, located in the Pizzitola Center, has 3,700 square feet — falling far short of the 14,000 that the assessment recommended, according to Goldberger.
"We were putting athletes in very awkward times to work out," Goldberger said, noting that such crowding could be unsafe.
The new strength and conditioning area, which will include mostly free weights and weight-lifting platforms, will be located in the fitness center, east of the pool. With about 12,000 square feet exclusively for varsity athletes, the center will triple the number of teams it can accommodate at once. Team conditioning will now occur mainly between 3 p.m. and 7 p.m., and there will no longer be lifting before 6 a.m., Goldberger said. There will also be a rehabilitation area, he said.
"I think that's going to improve every team we have," Goldberger said.
Works out for everyone
Non-varsity athletes will also benefit from nearly 10,000 square feet of increased fitness space on the top floor of the center, according to Maiorisi. This new area will include roughly 150 new exercise machines such as treadmills and rowing machines, he said.
Three new dance studios, located on the ground floor, will also increase physical education class offerings, Goldberger said.
A lobby on the ground floor may have vending machines or a cafe similar to the current Friedman Cafe, Goldberger said.
The new plans are part of a desire to improve University infrastructure, Spies said. "It is very much a part of the Plan for Academic Enrichment."
"I think it's a great statement about athletics and physical education," Goldberger said.




