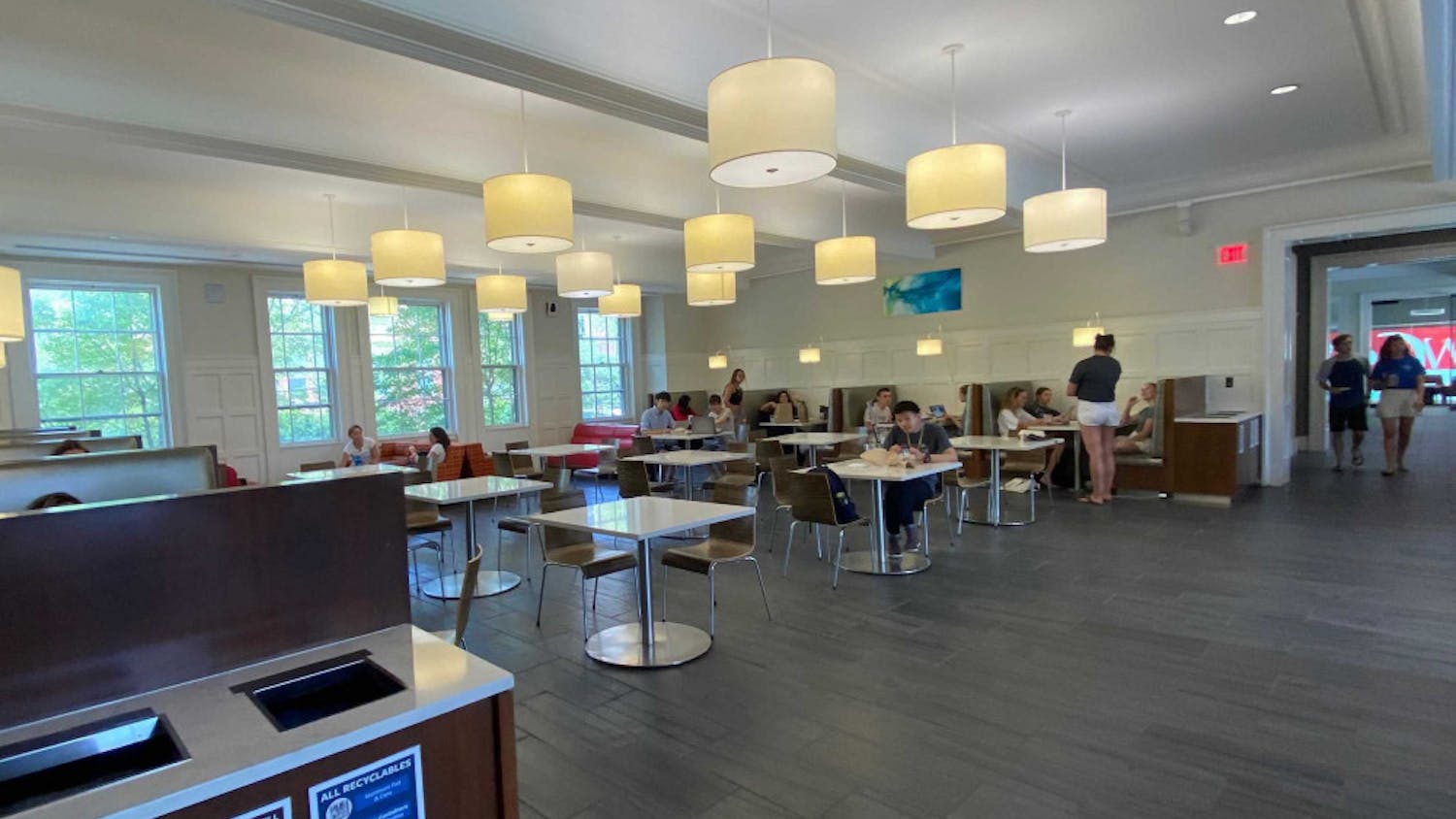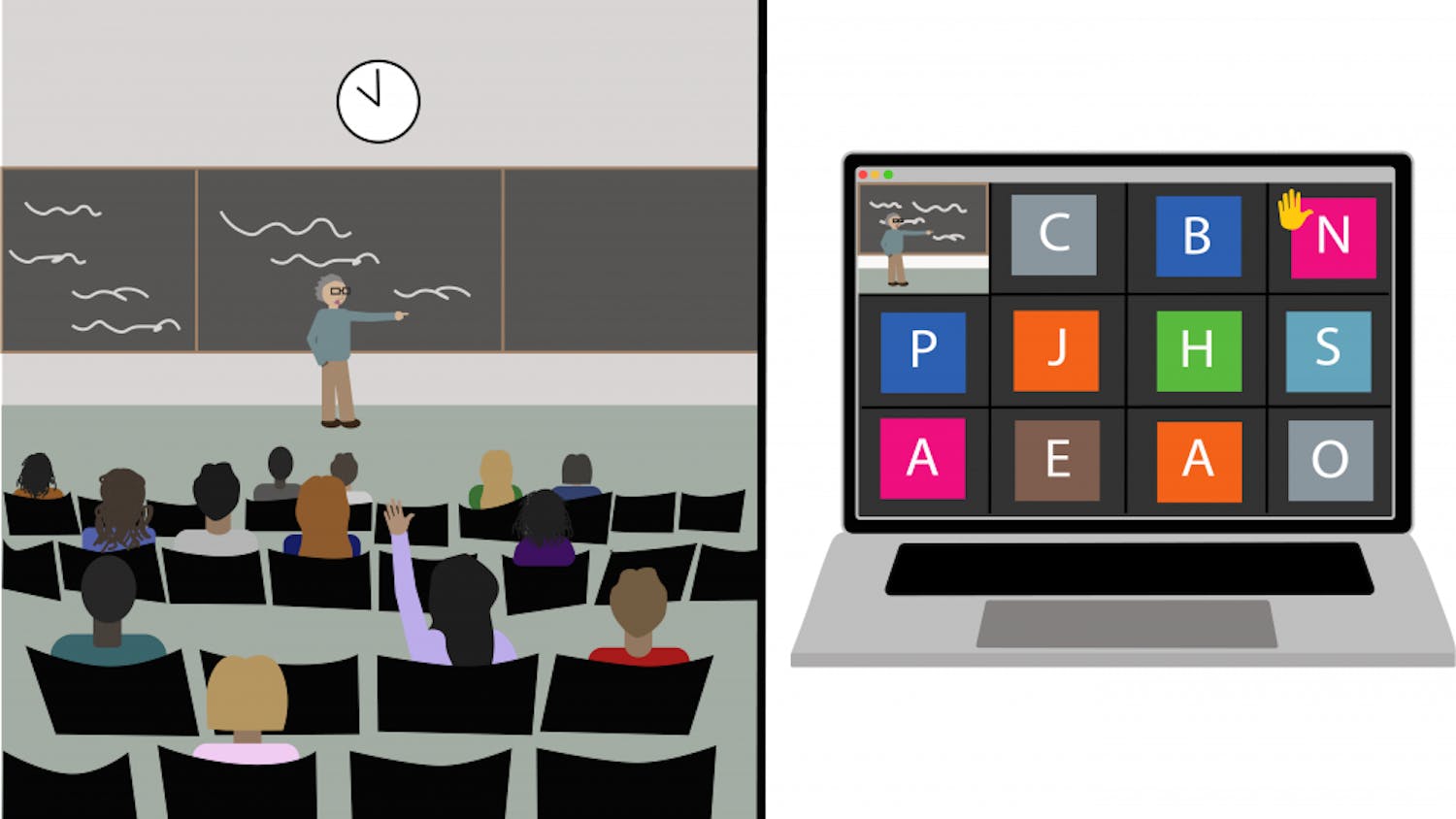The Changing Face of Campus: Fourth in a Series
In 2001, the University hired architect Frances Halsband to create a master plan that would guide Brown's future physical growth. After over a year of research, Halsband prepared the Strategic Framework for Physical Planning, adopted by the Brown Corporation in 2003, which articulated guiding principles for the University's physical development initiatives. Today, Halsband serves as an architectural consultant to the Corporation. In a recent interview with The Herald, Halsband discussed the relationship between campus and community and what Brown might look like in 2015.
Herald: When you first took on this project, what observations led you to your current vision of Brown?
Halsband: When I came in 2001, (President) Ruth Simmons had been here for a very short time, and she and the trustees were asking, "Can Brown expand on the Hill?" She already had a vision for expansion which is part of the whole academic enrichment plan. She arrived while the neighbors were reacting violently to plans for (the) Life Sciences (Building), so she and the trustees said, "What are we going to do? Have we run out of space?" So I think the chief question they posed to me was, "What will Brown look like in the next 50 years? Can we continue to expand on the Hill or is it over?" So our assignment was to figure out how to answer that question, which we did by doing a huge amount of research. The essential thing was, "Will we fit?"
So, will we fit?
Well, yes and no. We talked to hundreds of people. ... The neighbors were extremely hostile in the beginning. I walked in and out of almost every single building at Brown just to see what they looked like and how they were inhabited or uninhabited. Out of all that, I tried to boil it all down and figure out what's important here. The first thing I figured out was the neighbors were right that Brown is a very beautiful and historical place and we shouldn't lose it through inattention. ... The first thing was defining a space which is sort of the "sacred space" of Brown. What was Brown and what wasn't? ... We finally drew a line and said, "Okay, inside this line is Brown, and this is the place you have to take care of and can't put in too many buildings or dig up the lawns." ... We came up with three principles. The first one was connect everything with a pedestrian infrastructure which leads to the Walk, which I think is incredibly important. The second thing about preserving it was looking at buildings that are underutilized and saying, "Let's talk about how to renovate." And when you've done all that and there's no more room up here, it's time to think about expanding. ... So we started identifying sites in and around the Jewelry District. We did some maps showing that walking from here to the Jewelry District is a shorter distance than walking from here to the football field. That's principal number three.
What's the biggest problem in the design of Brown's campus?
From a campus-life point of view, it's very hard to find places to gather informally. ... I think whether it's a network of places or a campus center, something's missing - which is places where you feel welcome and can hang out between classes. And of course you could use better classrooms, but what campus can't?
What is the purpose of the Walk, and what are the plans for designing it?
The purposes are two-fold. One is there's this historic disconnect. When Pembroke was built, it was (purposely located) far away from Brown because women and men weren't supposed to be together, so everything was done to keep them separate. Now it's all right for them to be together, so it would be wonderful to have a little connection so people can walk back and forth. When the trustees first showed me Brown's campus, they took a shortcut through what I then called "Dumpster Alley" (the service area cutting across campus between Angell and Meeting streets) and said, "Here are our dumpsters." I said, "Oh!" We realized there was enough land to create some really beautiful green spaces. We thought, "Wouldn't it be great to create sort of a third campus defined by green spaces and then put buildings around it." This could be the campus of the 21st century. ... It really is a place to make a new stand and do something different. I'm incredibly excited about it.
Why is improving circulation throughout campus so important? What other aspects of the plan will help with this?
While it is nice to walk on city streets to go from building to building, I think there's another dimension which is lost - the experience of being on campus. Creating more internal green space gives you more choices. There's a whole Thayer Street improvement plan with the neighbors, which I hope will go somewhere someday. There will also be shuttle improvements. ... (The Brown/RISD shuttle) is already going to the Jewelry District to pick up med students. ... It's creating a bigger campus. The shuttle will also make it possible to move large-scale parking off campus.
How do you plan to integrate new construction with the preservation of historic buildings?
There's a really interesting discussion going on now at the (Corporation's facilities and design committee) because that's the committee that's sort of the guardian of what the campus should look like. We're all talking right now about what things should look like. Do you say we should build all red brick buildings because that's what Brown looks like, or do you say the Walk campus can be more modern? I think the implication is they're saying yes to (the latter). I had a really interesting conversation with an architect who proposed a building with a copper skin because it's sort of the color of the red brick but then when you get closer to it you see it's made of a more modern material. Initial reactions were positive. For the historic buildings, we've been writing a set of guidelines for every project. For Rhode Island Hall, for example, we said, "Don't make any changes to the outside."
How does Brown maintain a sense of a shared campus experience when University buildings move off the Hill?
The first thing is more clearly defining the spaces that are Brown so you know when you're here and when you're not. The second thing is not a physical thing, it's a cultural thing - figuring out what should be where. Off the Hill isn't off campus; you have to think about it as another campus. It's very hard to do. Lots of other universities are struggling with the same issue right now. So there really isn't one answer. One answer might be to make the space graduate housing since grad students don't necessarily want to or have to live right in the middle of campus. ... There's a big story right now about where the Medical School should be, too. My guess is that the things that are important to undergraduate life will always stay right around the old campus. It's hard to imagine splitting undergraduate life between here and 10 minutes from here.
How do you articulate the relationship between the physical campus and a sense of community?
There's two ways to look at community: the campus community and the bigger community. Brown's buildings are not transparent, so I think that in the absence of a lot of glass you need a pathway system and you need to have these landmarks that are kind of neutral ground that are missing. Every campus suffers from this problem that the scientists don't talk to the art history people, don't talk to the French department. I think Brown has a better chance of breaking that down because this is the only school I've ever seen where interdisciplinary activities are real. For me that's the magic of Brown. It would be nice if there were more spaces that celebrated that. I think the Creative Arts (Building) could be terrific. ... The faculty developing the programming for that came up with a trial rule of, "What if we only let people teach here if they were teaching an interdisciplinary course?" Bingo, that's it.
If all goes as planned, what will current students experience when they return for their five-year reunion?
I hope you will have a bench to sit on and a place to sit down for a cup of coffee on a Saturday morning. I hope that you will see the beginnings of the Walk, that the landscape space will be there and you will see buildings under construction on either side of you. And I think you will see the campus spreading out more in the direction of the new fitness center - that's another connection we have to make. And there will be this great shuttle bus taking you downtown to something identifiable as the beginnings of a Brown campus downtown. I don't know what that is yet.
How do you think the vision is progressing?
On the one hand, amazingly quickly. We've done master plans for other schools and they all sat on a shelf somewhere. Here the board voted and said, "Yeah, let's do this!" I think there's incredible momentum with Ruth Simmons and the group of people she's gathered around her to work on this. It's absolutely amazing - warp-speed for academic life. On the other hand, what you see day to day are the endless struggles with budgets increasing because of inflation and how to deal with money and scheduling. But as soon as you step back, I think things are moving more quickly here than almost anything I've seen.
ADVERTISEMENT




