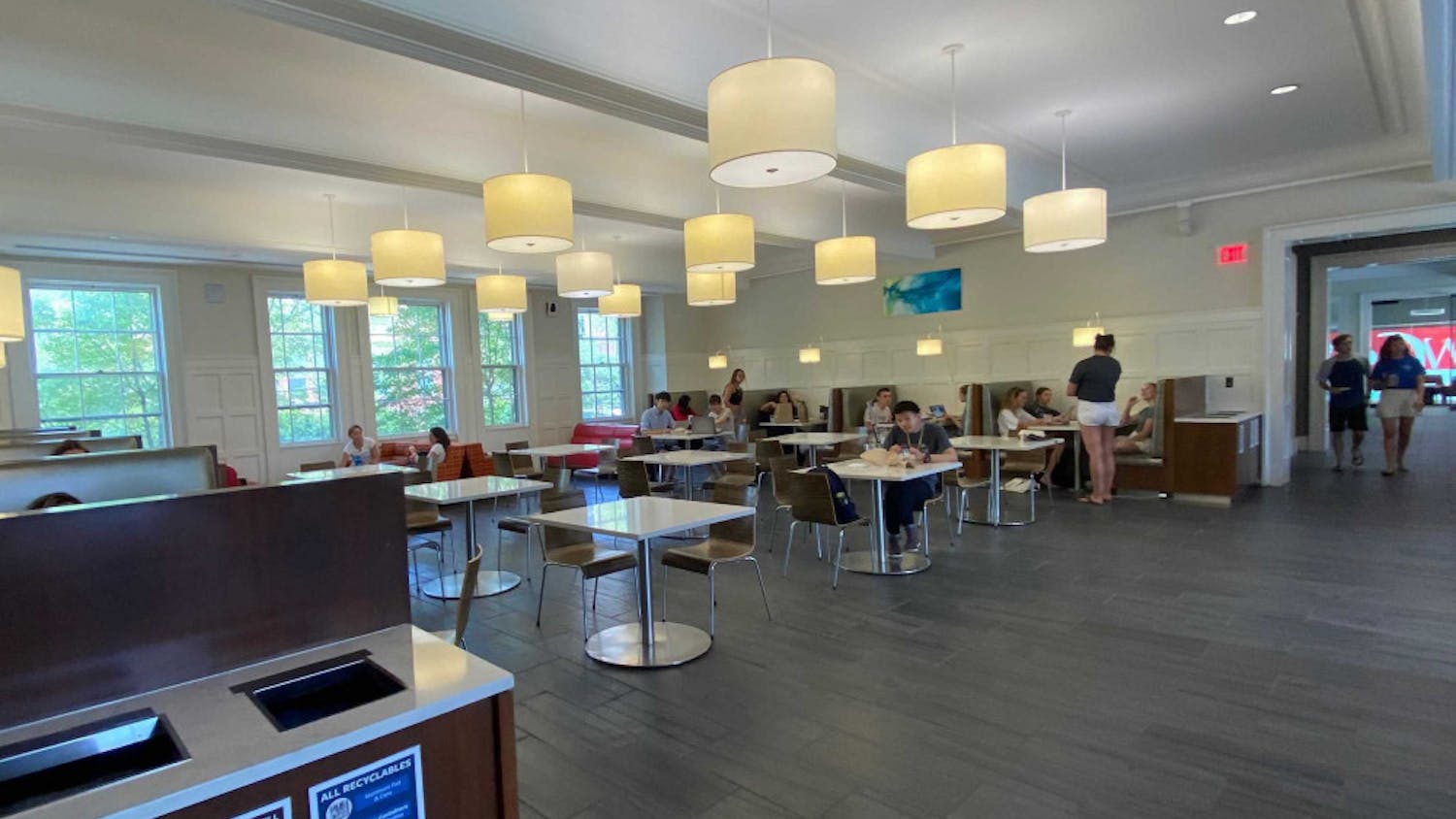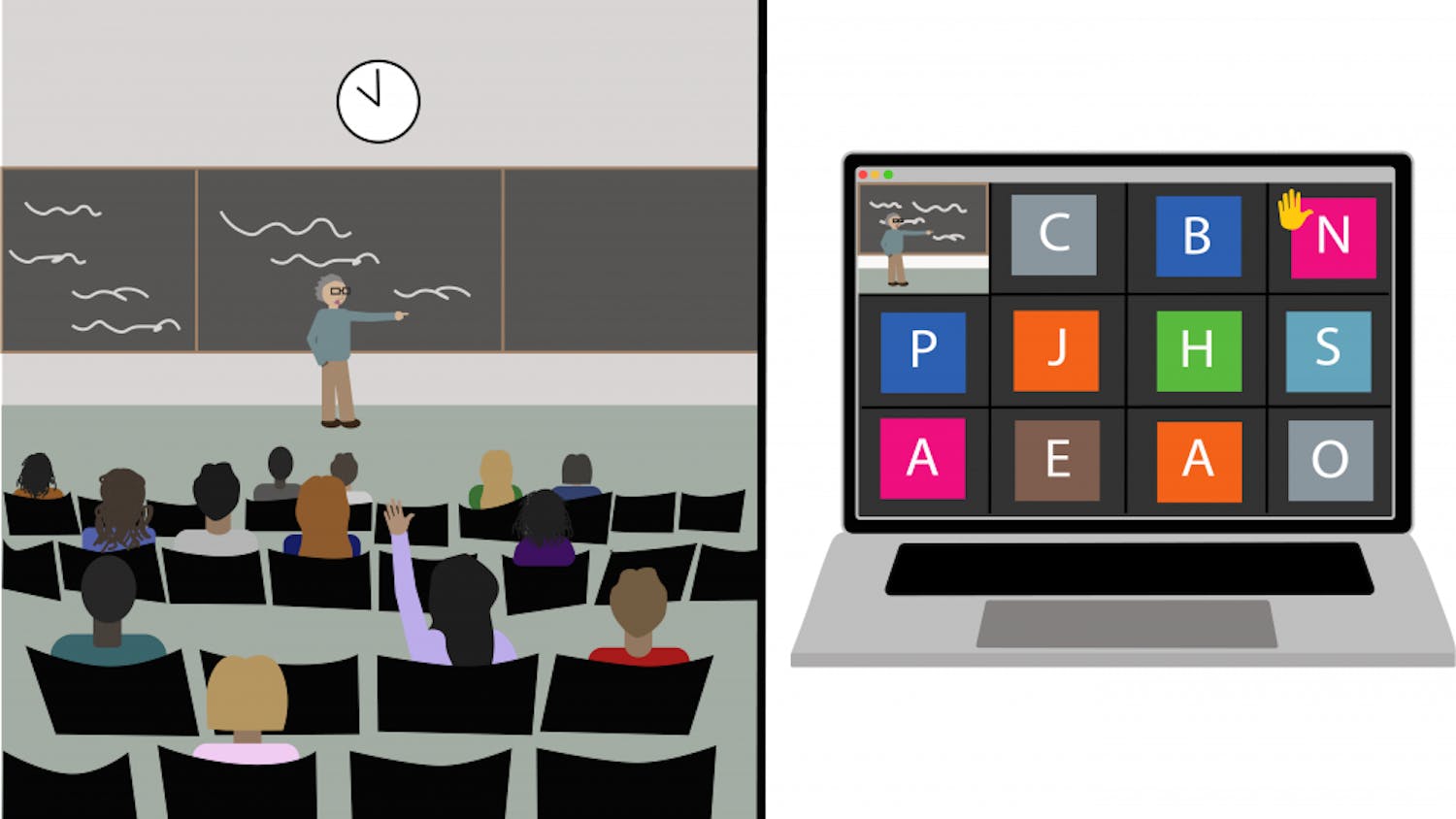Students will be able to take an active role in the design of the Stephen Robert Campus Center, a $15 million project that will renovate Faunce House into an "inviting, warm and flexible space," according to Russell Carey '91 MA'06, interim vice president for campus life and student services.
An advisory group of students, faculty and staff formed last spring will be a key resource for the planning of the new center, Carey said. In addition, a combination of focus groups and public meetings will allow everyone on campus to provide input on the architect's plans.
The Corporation will likely choose an architect by the end of the semester, Carey said. Director of Student Activities Ricky Gresh, who will help to coordinate the advisory board, said the group hopes to begin discussion in October. A timeline for the project will be developed after the design phase, which will take most of this year.
The Robert Campus Center, which was approved last spring, will "extend far beyond the walls of Faunce House," Gresh said. The project comes amid the ongoing renovation of the J. Walter Wilson building, which sits across Waterman Street from Faunce. The renovations will centralize a number of student resources within Wilson, including Psychological Services and the chaplain's office. The mailroom may also move to Wilson, freeing up space in Faunce and encouraging students to take advantage of the resources available across the street, according to Undergraduate Council of Students President Michael Glassman '09.
"The hope in the long run is that we have a robust program in Faunce where student performances, functions and events happen, and that right across the street there are offices that provide services to students," Carey said.
Gresh said he hopes the campus center will become an informal meeting place for students - a place to go after class for coffee or a meeting. Ideally, the center will also centralize activities so students can, for instance, go to a performance after having class on the Main Green.
"One of the things we hear now is that you use Faunce if you're using it for a purpose, but there's not a lot of general use space," Gresh said. "People clearly have an interest in using that facility, and the objective is to make this usable, flexible space."
Carey called the center a "campus living room," and Gresh said preliminary discussions have focused on the feel and function of the Blue Room. This atmosphere may be expanded throughout the building, he said.
Carey emphasized the strengths of Faunce, noting its centrality on campus, but said the space "hasn't been utilized in the best way it could be." The lack of organized activities in the evening, for example, gives the building a deserted atmosphere and makes students feel like they shouldn't be there at night, he said, adding that the organization of space is not ideal, and that noise from the stairwell is often audible in rooms like Petteruti Lounge.
Many rooms in Faunce, like the Underground and Leung Gallery, are locked much of the time, and the building has spotty wireless Internet service, Gresh said. In addition to making better use of this space and implementing technological improvements, the advisory committee will discuss weekend food options to supplement the Campus Market.
As far as design goes, "whatever happens, Faunce will be nicer than it is now," Glassman said. But he added that even though the project is just a renovation and not a completely new building, he hopes the scope will be large enough to "center campus" and create "dramatic change."
"I just hope we can make Faunce into the best it can be," Glassman said. "If we find that what we really want to do with Faunce will cost more than $15 million, I hope they're open to giving us the money to accomplish that."
Glassman also said he hopes students will be "really heavily involved" in the design process.
"The Campus Center is specifically for us, so I hope we get a space everyone's really happy with," he said.
Though everyone on campus will have an opportunity to provide feedback on the architect's plans, Carey stressed that the center will ultimately be a place for students and that students should have a large voice in revitalizing this key area of campus.
"Our hope is that you would be able to go into Faunce House at any time, day or night, and feel like it's alive," Carey said.




