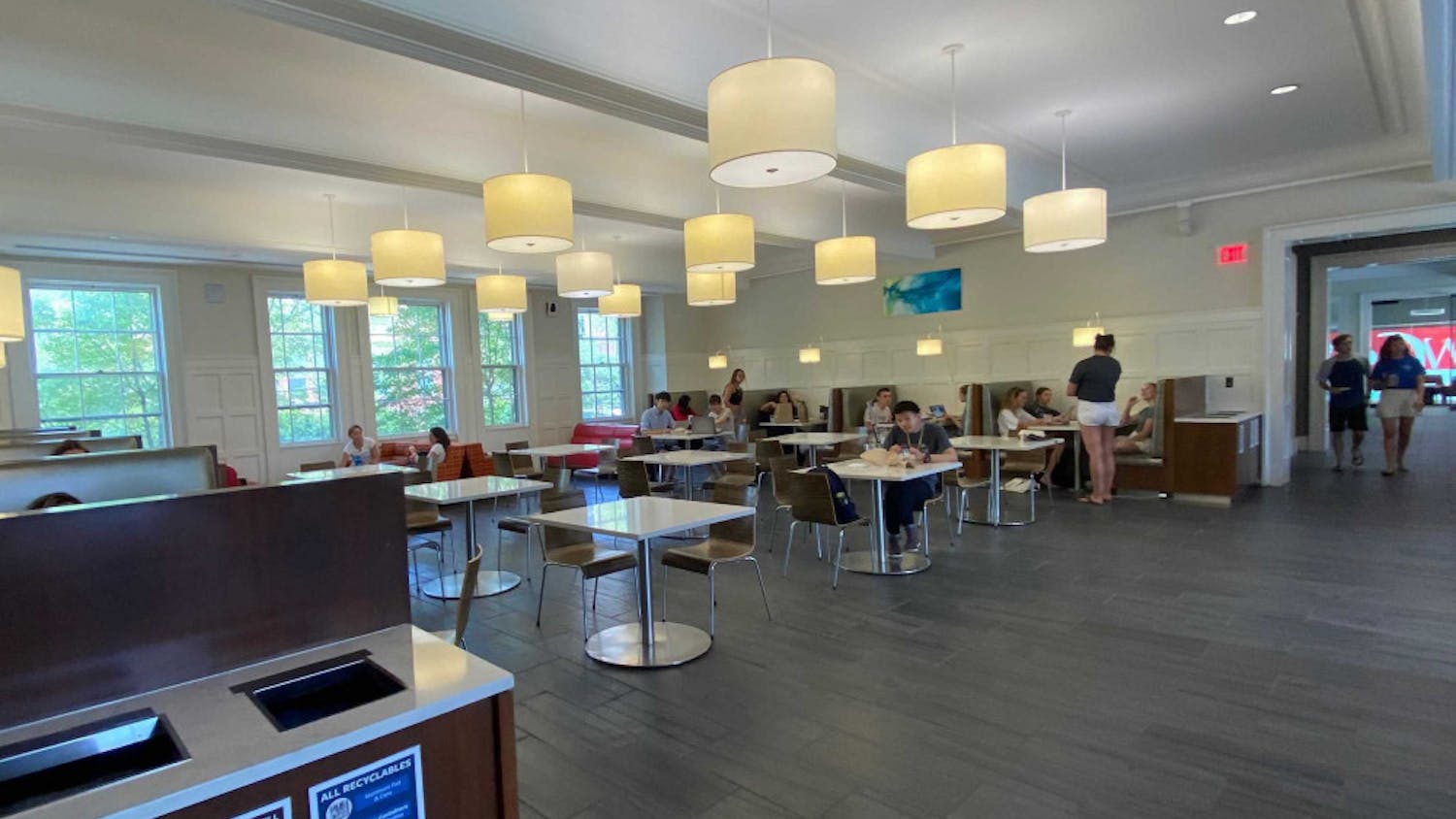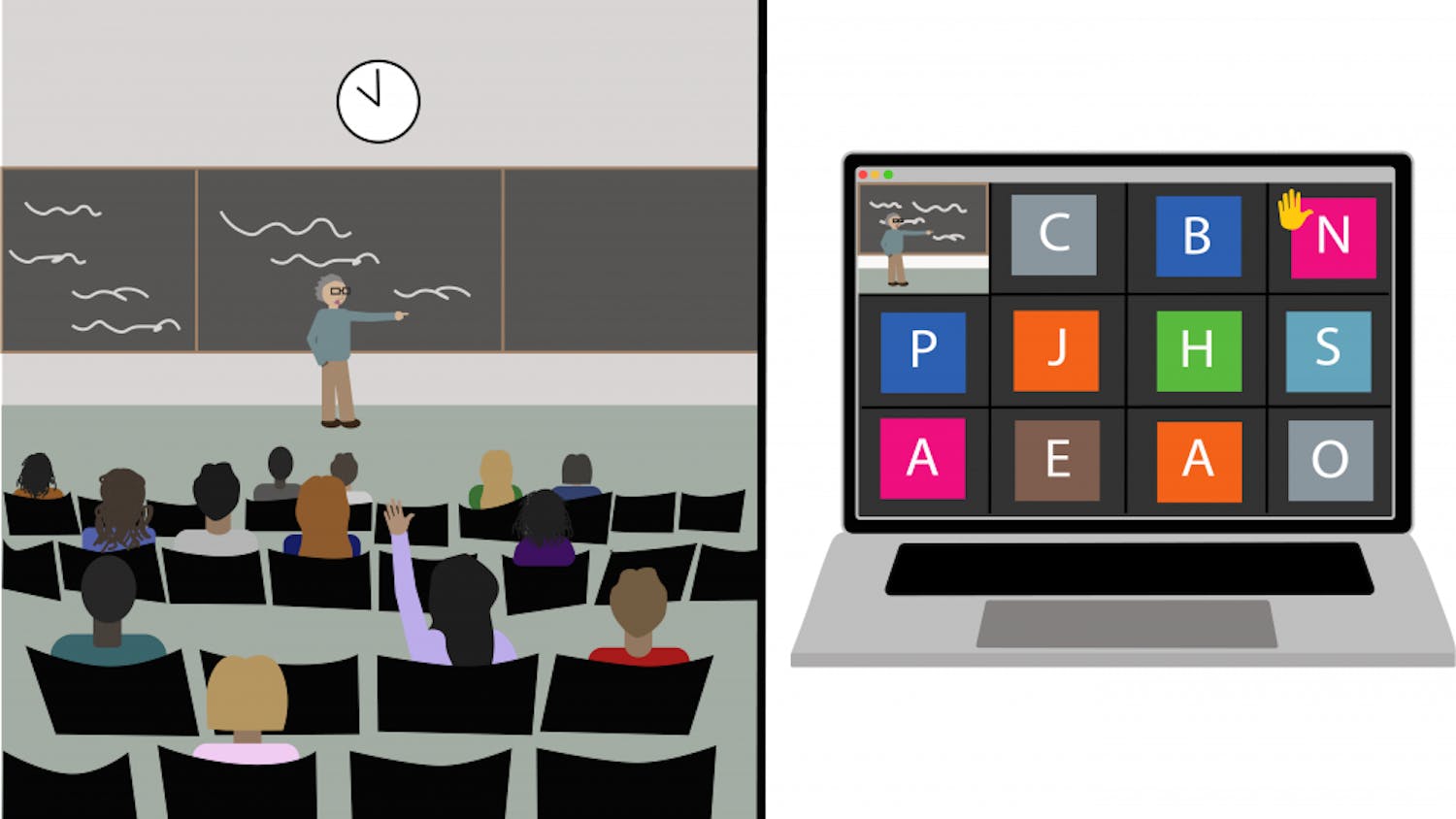Visitors to College Hill may be surprised by the abundance of fences brandishing "Building Brown" signs and blocking walkways around campus. But in just a few years, the signs will be gone, and Brown will look dramatically different, thanks to a campus overhaul costing more than $200 million.
A long swath of open green space - the Walk - will connect Lincoln Field to the Pembroke Campus, anchored by two buildings devoted to interdisciplinary work: the Creative Arts Center and the Mind Brain Behavior Building. What was once known as "dumpster alley" will soon have grass, trees and benches in addition to the two new buildings, changing the flow of student traffic across campus, providing more communal space and offering a centralized pathway between the two sections of campus.
Brown's athletic facilities are undergoing a serious upgrade, too. The new Nelson Fitness Center will offer significantly more recreational space, a welcome change for students who previously had to compete with varsity teams for use of exercise equipment and space in the Olney-Margolies Athletic Center. A new swim center is being built to replace the Smith Swim Center, which was torn down earlier this year after officials shuttered the building due to structural deficiencies.
Many day-to-day student activities - checking mail, replacing a lost ID card, visiting the Registrar - will be moved from their disparate locations across campus to the J. Walter Wilson building. Meanwhile, Faunce House, previously the closest thing Brown had to a student center, is being closely analyzed by the University and designers in preparation for its conversion into a bona fide campus center. And the staple of student life - the University's 48 residence halls - are receiving major renovations as well, starting with a re-roofing project for several dorms this summer.
Finally, several research centers will be moved to larger, upgraded facilities, giving them more room to bring in visiting professors, hold seminars or conduct research.
Mind Brain Behavior Building» $69 million new construction» $35 million left to raise ($34 million will be debt-financed) » 80,000-square feet to house the cognitive and linguistic sciences and psychology departments and the interdisciplinary Brain Sciences Program» Features a large lecture space, seminar rooms, offices and labs
J. Walter Wilson Building» $18 million renovation» $10 million left to raise» The former laboratory building is being converted into a central location for student services, including the University Mail Room, the Office of International Programs, the Chaplain's Office, the Registrar's Office, Psychological Services, the Writing Center and the Brown Card Office » A small exterior expansion will create more gathering space near the entrance to the new mailroom
Stephen Robert '62 Campus Center at Faunce House» $15 million renovation» $6.5 million left to raise» In February 2007, outgoing Chancellor Stephen Robert '62 P'91 and several anonymous donors provided funds for an overhaul of Faunce House to transform the building into a bona fide campus center by the fall of 2010
The Walk» $10 million project» $10 million left to raise» Anchored by the planned Creative Arts Center and Mind, Brain, Behavior Building, this ambitious greensward will link the Pembroke Campus to Lincoln Field, creating a new section of campus in the space previously dubbed "dumpster alley"» The section from Waterman to Angell streets was scheduled for completion this month, while the last piece of the walk, between Olive and Angell streets, will be completed in conjunction with the Creative Arts Center in 2010 or 2011
Creative Arts Center» $35 million new construction, plus a $10 million operating endowment» $8.5 million left to raise» Planning for the Creative Arts Center rose out of the need for an interdisciplinary arts space in which different departments and artists can collaborate on multimedia pieces» The 35,000-square foot building will include a 200-seat recital hall, multimedia labs and a recording studio, along with gallery space for multimedia installations » Architecture firm Diller, Scofidio and Renfro will design the center, expected to be completed in late 2010 or early 2011
Nelson Fitness Center» $35 million new construction, plus a $15 million operating endowment» $23 million left to raise» Adjacent to the Olney-Margolies Athletic Center, the new fitness center will add 65,000 square feet of space for recreational athletic use, including facilities for weight training, dance and yoga studios and a three-court basketball gymnasium that can accommodate up to 1,500 people for large lecture events» Designed by architecture firm Robert AM Stern Associates, the fitness center is slated for a fall 2010 debut
Swim Center» $25 million new construction» $14 million left to raise» After the 2007 demise of the Smith Swim Center, the swimming and diving and water polo teams have been practicing in a temporary $3.8 million "Aquatics Bubble" behind the OMAC. The new permanent swim center will have a 56-meter pool with two moveable bulkheads and springboard diving, 400-seat raised spectator seating on one side of the pool and deck-level folding bleachers on the other side, allowing Brown for the first time to host up to 800 spectators for large events such as Ivies» Designed by Robert AM Stern Associates in conjunction with the Nelson Fitness Center




