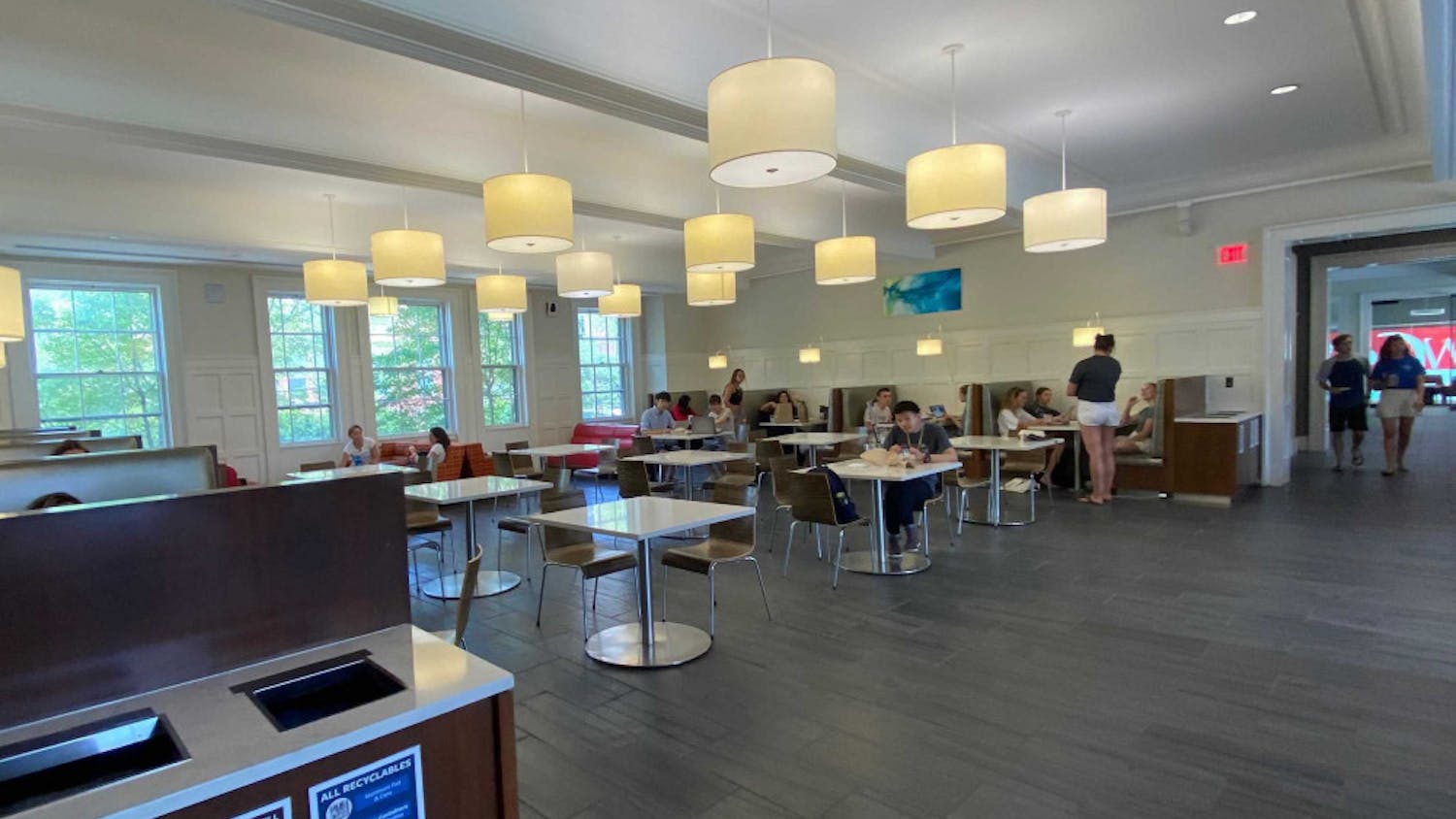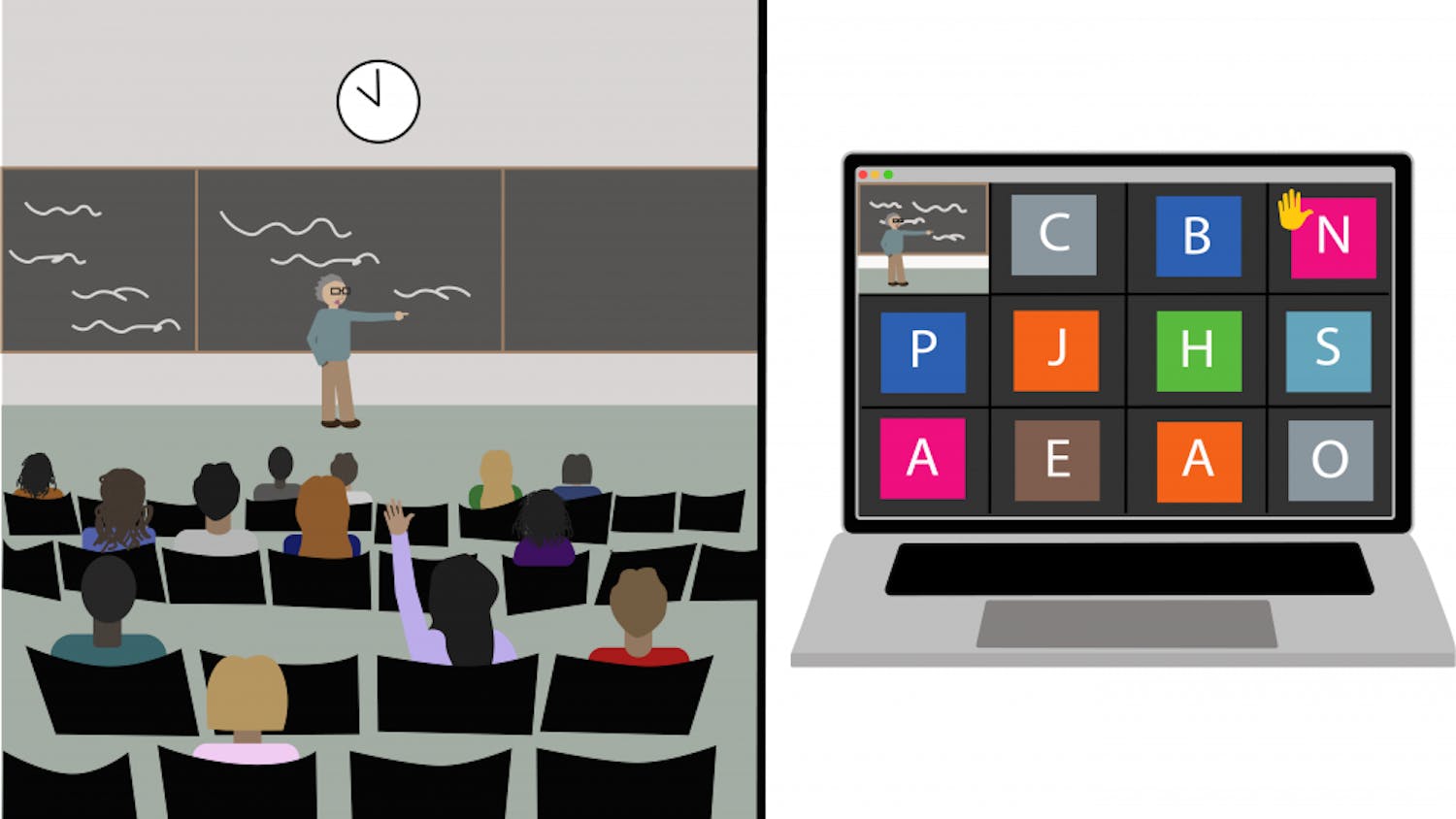After several years of planning and fundraising efforts, the cognitive and linguistic sciences building has no funds and no certain location, and a new architect has been hired to begin planning from a blank slate. The 154 Angell St. location that had been cleared for the department - formerly the site of a Shell gas station - will now be occupied by a new Creative Arts Center, scheduled for completion in the fall of 2010.
The original plans for the cognitive and linguistic sciences building, also referred to as the brain sciences building, included a recital hall. But the University decided instead to include the recital hall in the creative arts building, which in two years has received $36.5 million in funding from donors, far exceeding University officials' original expectations. Meanwhile, planning and fundraising for the brain sciences building has started anew.
Creative Arts Center
Originally the creative arts building was to be constructed at the intersection of Waterman Street and the Walk, the planned greensward that will link the Pembroke campus with Lincoln Field. Now that the building will be located at 154 Angell St. and will include a recital hall, the University has increased the budget from $30 million to $42 million. In addition to the recital hall, which will seat 200 to 250 people, the building will include a recording studio, a multimedia lab and other production space for multidisciplinary art.
The University has raised $36.5 million so far, and the $42 million budget includes construction costs as well as an endowment for operating and maintaining the building, according to Ronald Vanden Dorpel AM'71, senior vice president for University advancement.
The Creative Arts Center was never a top priority for the University's Campaign for Academic Enrichment but donors responded so enthusiastically that planning for the building started sooner than anticipated. "It got pushed up in the list in part because of fundraising, but it wouldn't have been on the list at all if we hadn't thought it was a really good project," said Richard Spies, executive vice president for planning and senior adviser to the president. "It really came together that there were a variety of people interested - students, faculty, friends and alumni - who were willing to do fundraising and raise contributions."
Vanden Dorpel said he hoped to get all the necessary commitments from donors by the end of this fiscal year on June 30, 2008. "If all goes well, we'll complete the fundraising for that, though I'm going out on a limb a little," Vanden Dorpel said.
The Corporation's guidelines stipulate that the University identify donors for at least half a project's cost before they engage an architect. Because the Corporation did not perceive the Creative Arts Center as a critical need, they are requiring that the University finish all fundraising before construction on the building begins.
"This just means we have to raise all the money by the time we start construction," Spies said. "It's far enough off that most people don't expect that to hold us up when we get to the point of construction."
The schematic architectural design will be finished by February, and construction will likely start by the end of 2009, said Assistant Vice President for Planning, Design and Construction Michael McCormick.
The Creative Arts Council - a group comprising all arts department chairs and directors of related programs - first conceived of the idea six years ago, said Professor of Visual Art Richard Fishman, the council's director.
Fishman said the idea for a multidisciplinary building came out of discussions about collaborative projects in the arts.
"Everyone agreed that the crossover between disciplines was something that was common to all our fields - visual artists working with dancers, video artists working with sculptors," Fishman said. "Everyone was doing things that had some interdisciplinary mix and contact with more than one art form. We thought if we could have a building that is a home for those multidisciplinary initiatives, that would be something Brown could distinguish itself with."
None of the arts departments will move out of their current locations on campus, nor will any be permanently located in the new building. Instead, the building will house interdisciplinary courses, visiting artists and cross-disciplinary projects that need big spaces, Fishman said.
According to McCormick, the University has hired architectural firm Diller, Scofidio and Renfro for the project. The New York City firm, which has not worked with Brown before, is best known for the Institute of Contemporary Art in Boston and for their ongoing work on Lincoln Center and at the Highline in New York City.
Vanden Dorpel said fundraising for the creative arts building continues to go well. "Brown had such a need for creative arts space, whether it's galleries or performance space," he said. "There's a pent-up demand, that's what made (fundraising) pretty successful."
Brain Sciences Building
Architectural firm Skidmore, Owings & Merrill had drawn up plans for the cognitive science building when it was to be located at 154 Angell St., but those plans have now been abandoned, and the planning process is starting anew with architectural firm Leers Weinzapfel. The building may now combine the cognitive and linguistic sciences and the psychology departments in one large building dedicated to the brain sciences. However, the building currently has no funds and no location. The Corporation may soon approve a site in between Angell and Waterman streets, according to Stephen Maiorisi, vice president for Facilities Management.
This combination building has not yet been officially approved, though Professor of Cognitive and Linguistic Sciences William Warren said preliminary budget estimates - about $35 million, according to Vanden Dorpel - are for a building that would include both departments.
Warren said plans for a cognitive science building have been in the works since 1999. The project had a false start in 2004, when Sidney Frank '42 donated $20 million for a building that would house the department, as well as the administrative offices of the Brain Science Program.
Early plans for the Sidney Frank Hall for Life Sciences had included the cognitive science department, but officials realized in 2002 that the building would not be large enough.
Frank's $20 million donation for the cognitive science building, which was to have been named for him, was re-allocated in 2006 to the $95 million Life Sciences Building, which then became the Sidney Frank Hall for Life Sciences.
The building's original location at 154 Angell St. did not work out for a number of reasons. The University stopped working with the original architectural firm because "the team wasn't producing the kind of results we thought were necessary, which really meant producing a building design, proposal and budget that met all of our goals and expectations," Spies said.
The planned site at 154 Angell St. also would not fit the larger structure that the combination of cognitive science and psychology departments would require. "Obviously that would be a much bigger building," McCormick said. "We are working on the programming and site selection for that as we speak."
Once a site is selected and plans are drawn up, fundraising can begin. Though the Corporation requires that half a building's cost is raised before an architect is hired, Spies said the brain sciences building is a special exception. "This building is important enough to overall growth and faculty expansion that we will keep going even though we don't meet the test now," he said.
"For a variety of reasons, including the Frank gift, it has been treated as an exception," Spies added.
The University is currently seeking a "naming donor" for the cognitive sciences building, Vanden Dorpel said. That requires a gift of at least one half of the building's construction cost, so the ideal naming donor would give $17-20 million.
Vanden Dorpel said there just isn't enough information on the building yet to start bringing in donations. "All we have is an exterior rendition of what it might look like. That's not enough to get people excited." Vanden Dorpel added that the campaign office has not yet raised any money because plans for the building are not definite, but they are "aggressively" looking for a lead donor.
Warren said the department's current home in Metcalf is a problematic space. "The pipes leak, the walls leak, there are cockroaches in the building, the heat and air conditioning don't work well and Metcalf Auditorium topped the list of the worst classrooms on campus," he said. "We're ready for an improved space."
The department envisions "a facility that would combine our departmental space, offices and research labs and classroom space and would be a kind of public building on the Walk that students would come in and use, with classrooms and study space on the first floor," Warren said.




