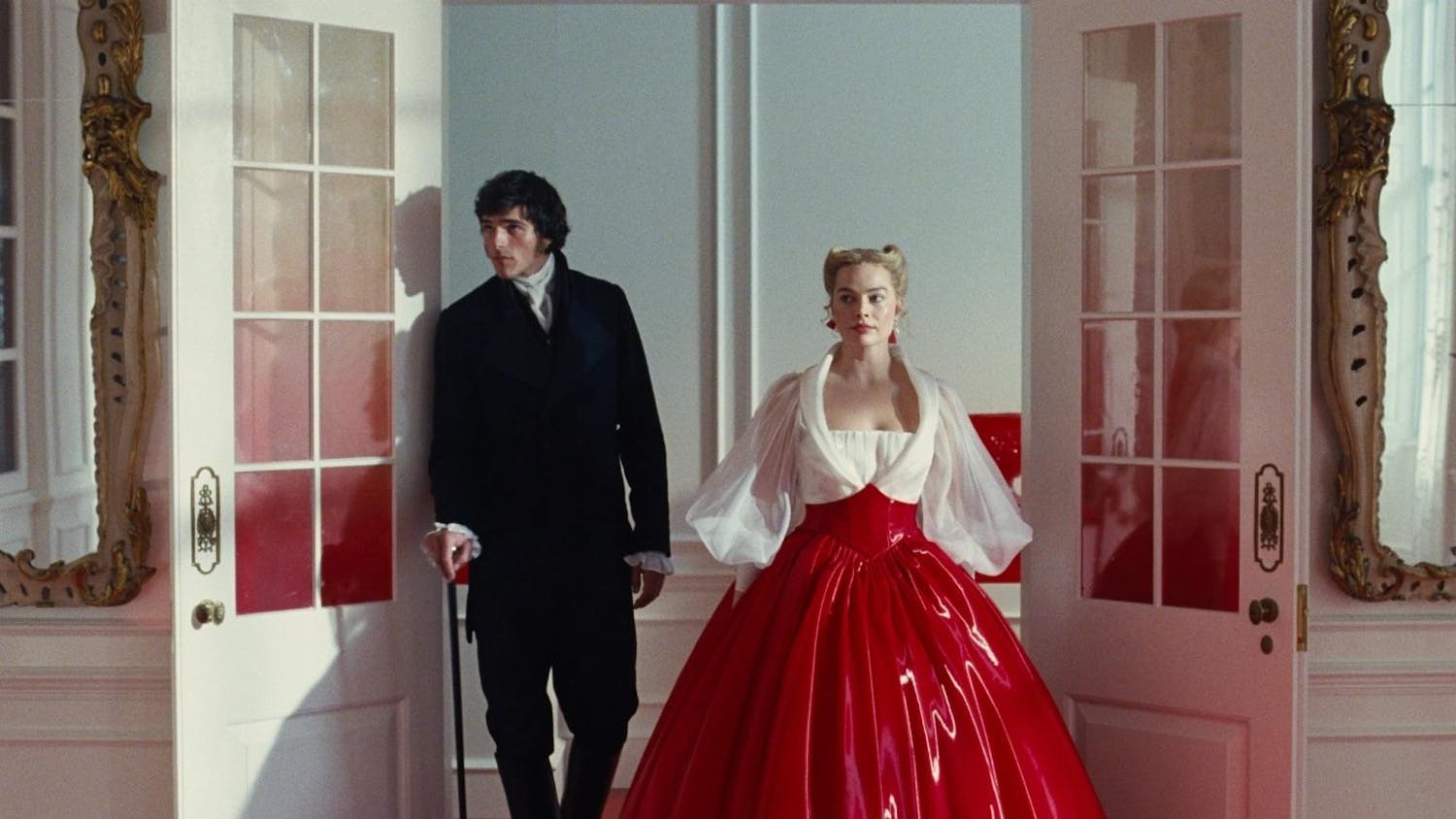The opening of the Perry and Marty Granoff Center for the Creative Arts celebrated much more than just a new building on campus on Thursday evening. The architects — Elizabeth Diller, Ricardo Scofidio and Charles Renfro — have given us the finest piece of modern architecture in Providence and a great example of an "architecture parlante": its remarkable design reflects the potential of new interdisciplinary collaborations among the arts, humanities and sciences.
The guiding principles are openness and transparency: the main facade in the west is a giant display case of activities and creations. The entire building is split in the middle — with levels on either side at different heights and a glass wall between them inviting views up or down into the adjacent studios and performance spaces.
Its grey metal skin does astonishing things: at first tight and light colored, it folds, accordion-like, into dense creases in the back, lifting a curtain, if you will, to invite views inside (and giving a little thrill to the drivers stuck in slow traffic on Angell Street). The color of this remarkable skin changes with every fold and angle of reflection — a welcome bolt of visual energy after the seriously drab facades of its immediate neighbor.
One of my professors in architecture school always said, "The plan of a really good building fits on the back of a postage stamp." This meant, of course, that a building's essential outline and logic should be so simple that it could be explained in a tiny sketch. And indeed: if we enter the Granoff Center, the layout becomes immediately apparent: in the entrance corridor the gaze travels to the Cohen gallery at the left, the Martinos auditorium below and the studio above, before you find yourself in the stairhall at the end, perpendicular to the main axis, serving the different levels.
And what a staircase that is: a giant machine, an artificial tree, whose heavy steel branches hold not only the stairs and landings, but also so called "living rooms" floating in space, for small gatherings — the projection of video art and conversation. These spaces are the subtle counterparts to the massive studios in the front, whose size and ceiling heights rival those of major art galleries in Chelsea.
The firm of Diller, Scofidio & Renfro has long been recognized as one the most thoughtful and creative avant-garde practices in the country. Husband and wife team Elizabeth Diller and Ricardo Scofidio won a MacArthur Fellowship in 1999. Their long history of conceptual, interdisciplinary projects — probing the worlds of media, performance and perception of language and space — is a perfect model for what should happen at the Granoff Center. To this day, they devote a large section of their practice to non-profitable projects of design, choreography and experimentation.
Their architectural work, now including Charles Renfro, the lead designer for our building, began in 2002 with their spectacular "blur building" — an artificial cloud hovering over Lake Neuchatel in Switzerland. The Institute of Contemporary Art in Boston followed in 2006 and the School of American Ballet in New York in 2007. Since then, the firm has had one major success after another, including the Highline in New York (2009) and the restoration of Alice Tully Hall at Lincoln Center with its glowing interior walls (2009). Major projects in Rio de Janeiro, Los Angeles and the Hague are currently being built or on the drawings boards.
While each of these designs is different, a recognizable architectural vocabulary has begun to emerge, and the Granoff Center presents it in its essence. While being fiercely innovative, the architects engage the great themes central to modern architecture: transparency and reflection, materials and structure, notions of skin and bones and a meaningful arrangement of spaces. In addition, the Granoff Center will earn a LEED gold certification for sustainability and have the first "green roof" in the city.
The closest sibling on campus is Philip Johnson's remarkable List Art Center of 1971, serving somewhat comparable purposes, being equally readable (in the language of its time), and equally concerned with being inviting and open to the city.
The great American architect Louis Sullivan famously claimed that "form always follows function." Here, quite to the contrary, the form exists before its future functions have been fully determined, in fact, it invites and suggests new uses by making them possible. The potential of the project, under its director Richard Fishman, professor of visual arts, is enormous. One might think of the Bauhaus in Germany, the first truly interdisciplinary art school of our time, which continues to inspire collaborative education and practice in the arts, science and humanities. It is now up to us to fill this space with activity and movement, day and night, with exciting new projects, be they video, music, theatre, dance, science or architecture (or all of them at once), and to turn this building into a vibrant and luminous center at the heart of our campus.




