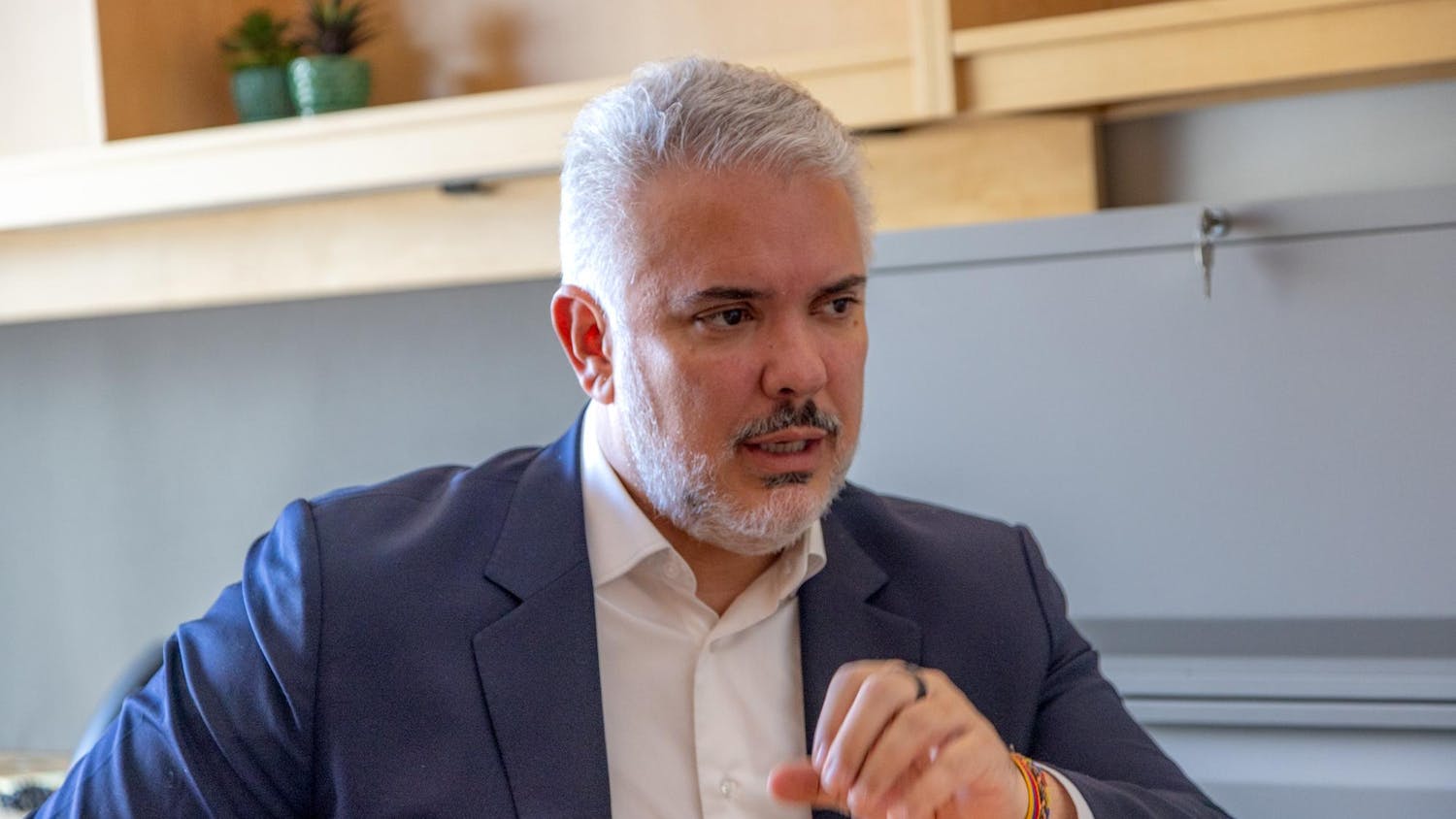"Let's lift the beam!" President Ruth Simmons urged a crowd of about 150 yesterday at a "topping off" ceremony for the new fitness and aquatics center currently under construction. Moments later, the last piece of steel for the building's structure fell into place.
"No longer will our cardio equipment be in the hallway or in the corner of the gym," Michael Goldberger, director of athletics, told the crowd. The new building will be "a tremendous benefit for the entire Brown community."
The $48.1 million project, which is entirely donor-funded, is slated to open next March, said Project Manager John Cooke.
He said the building, which will be next to the Olney-Margolies Athletic Center, will stand out as "a classic-style brick building." It includes a fitness center, pool, varsity training center and green space for the athletic complex.
The building will provide a new permanent pool to replace the temporary aquatics bubble, which was installed January 2008 after the old Smith Swim Center was closed due to major structural problems.
"We made the best of what we had," Sam Speroni '11, a co-captain of the men's swimming and diving team, told the crowd. Speroni said he is happy the new pool will open next year and added it will be "one of our finest recruiting assets."
"It's nice that we'll finally have a home," said Michael McVicker '13, a member of the swimming team.
One building, three names
The new athletic building has three sections, each with its own name — the Nelson Fitness Center, the Katherine Moran Coleman Aquatics Center and the David Zucconi '55 Varsity Strength and Conditioning Center.
The fitness center will include a roughly 10,000-square-foot workout space with large windows overlooking Hope Street and three dance studios, said Tom Bold, associate athletic director for facilities.
The central section of the building is the aquatics center, which will feature a 56-meter pool with seating for spectators and will host the water polo and swimming and diving teams. The temporary aquatics bubble cannot be used for competition, so the teams currently have to travel elsewhere for meets.
The varsity strength and conditioning center, which will be three times larger than the current space, will be on the rear end of the building facing the athletic fields, said Stephen Maiorisi, vice president for Facilities Management.
But it will not have a public connection to the rest of the building, he said, because its users will be limited to varsity athletes.
The top of the building will feature a clock tower with the original cupola from Marvel Gymnasium, which was demolished in summer 2002, according to a University statement.
The new center will also include environmentally friendly features, including solar panels — which will both supply electricity and provide hot water — and energy-efficient lighting and insulation, Cooke said.
The project is currently on schedule, and work on the building has been going well despite the tough winter, he said, adding that the first floor's concrete slab has been poured, and the others will be soon, after which walls can be put up. The pool is almost fully excavated, and much of the plumbing and drainage is in place, he said.
A ‘front yard' for athletics
"We've been talking about the need for a fitness space for athletics since at least the late '90s," Bold said.
The squeeze for athletic space was relieved partially by the creation of three satellite gyms. But those are only "Band-aids," Bold said. There is still a shortage of athletic space, he said, citing how busy the OMAC is in the afternoons. The new athletic facility "certainly will address that need," he said.
Original visions of a new athletic center were larger, but they were not financially feasible, Bold said. Through the planning process, "we got to a point where the size could meet the budget."
The new facility will help ease some of the burden on the OMAC, though the OMAC "will still be a busy place" because of the indoor track and basketball courts, Bold said. Some fitness equipment will stay in the OMAC, and the satellite gyms will remain open.
The fourth part of the project is the Ittleson Quadrangle, a new green space outside the building on what is currently a parking lot, which will create a "front yard" for the athletic complex, Maiorisi said. It will be a location for students to meet, gather and hang out, he added.
Construction on the football field-sized quad will begin soon and will likely be completed around October, before the building itself opens, Cooke said.
"I think the campus can always use more green space," Bold said, though he added that some people are worried about the loss of parking.
There will still be a small parking area that will be used for handicapped parking for major events, and for drop-off and pick-up only, Maiorisi said. To compensate, the land currently home to the temporary aquatics bubble will be developed into a parking lot when the bubble comes down, he said.
But "the bubble will not be taken down until we're in the new facility," Bold said.
"That's going to be a little bit of a squeeze for a while," Cooke said.

ADVERTISEMENT




